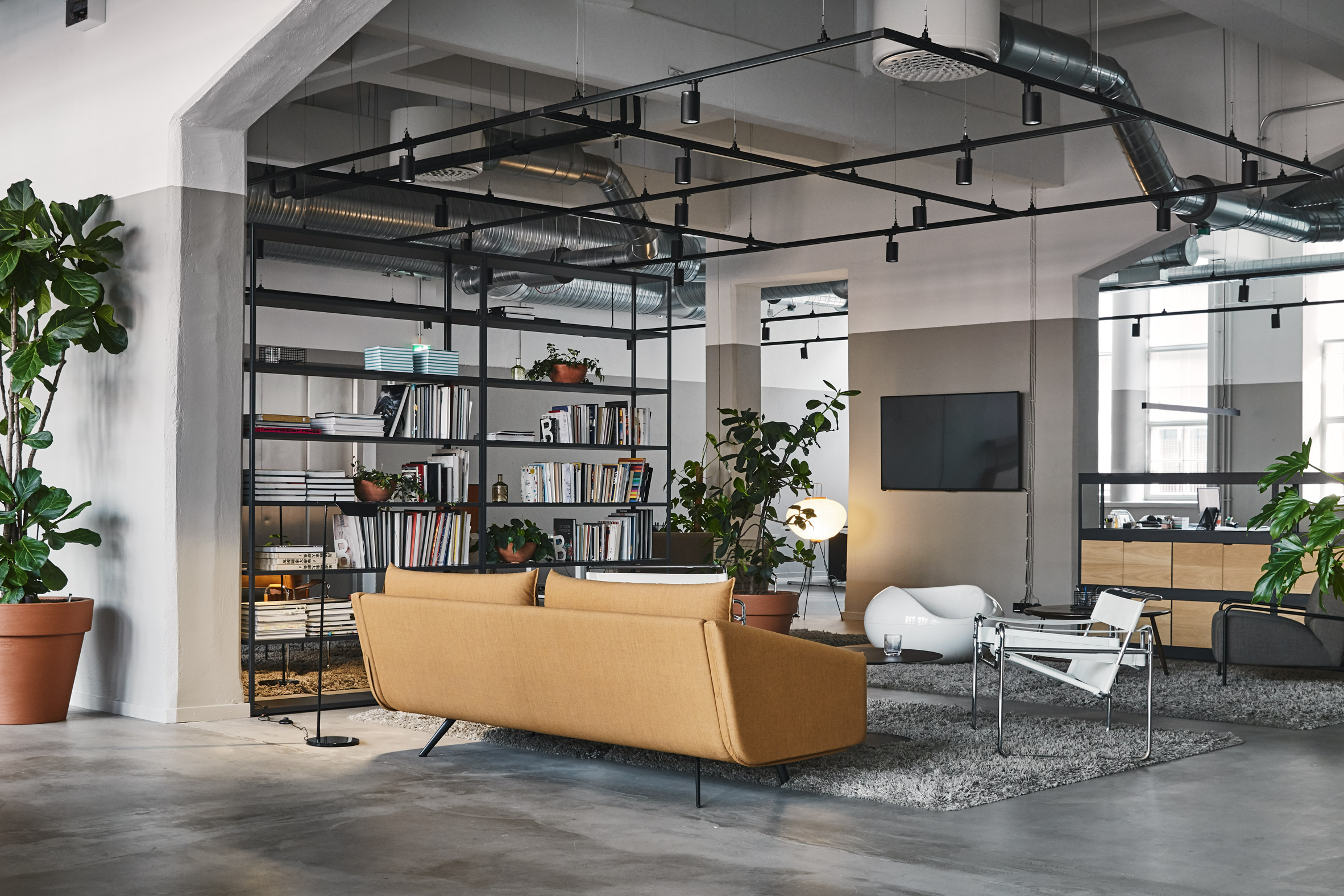Studio Joanna Laajisto transforms Helsinki bread factory into Bob the Robot's office

Studio Joanna Laajisto has created an office for a Finnish advertising agency inside a bread factory with six-metre-high ceilings, in Helsinki.
Spread across an old bread factory with six-metre-high ceilings and 1,500 sqaure metres of floor space, the office is divided in to public and private areas.
The agency, named Bob the Robot, wanted the office to feel like a private members club to give their employees and customers a feeling of exclusivity.
In the public areas, such as lobby and café, both customers and employees can freely mingle. The meeting rooms are also located in the public section along a long corridor. The private areas, which are reserved exclusively for employees, are placed at the back of the space and on the second floor.
"Today's creative office employees like to change the place and way they work multiple times a day, so it is important to accommodate this into the office design," said Joanna Laajisto, founder of Studio Joanna Laajisto.
The studio made sure to include areas for team work, private meetings and one-on-one conversations across the space.
Areas with electronic tables for team work are located in the private area while a large lounge area with different seating arrangements caters to employees who want to work individually, hold team meetings or have confidential conversations. A café space also provides a place for working and socialising.
With the concept of a private club at the forefront of the project, Laajisto wanted...
| -------------------------------- |
| Summer house by Zrobym Architects combines references to Scandinavian and Belarusian architecture |
|
|
Villa M by Pierattelli Architetture Modernizes 1950s Florence Estate
31-10-2024 07:22 - (
Architecture )
Kent Avenue Penthouse Merges Industrial and Minimalist Styles
31-10-2024 07:22 - (
Architecture )






