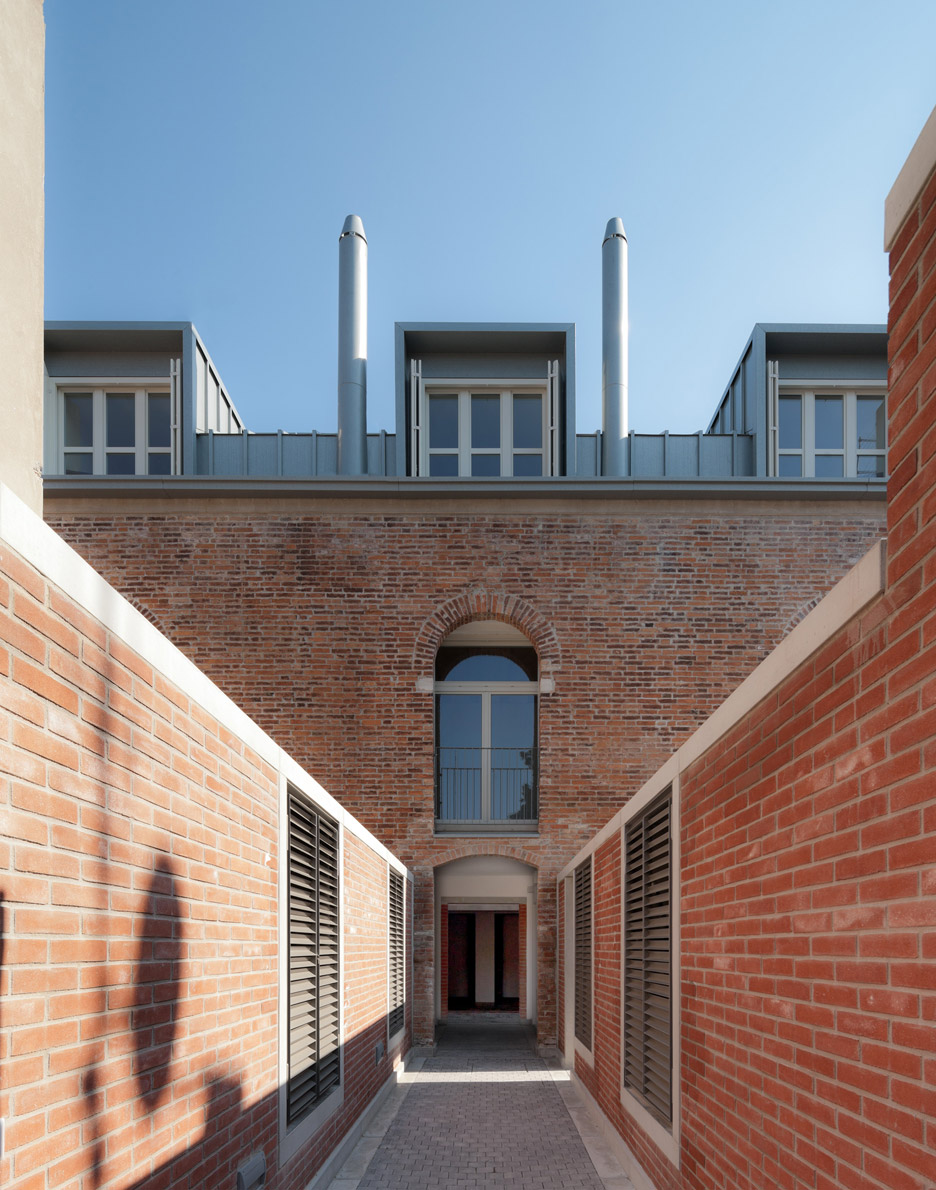Studio Macola converts abandoned factory into homes in Venice

These homes designed by Studio Macola sit within the shell of an old factory in Venice, which still features a trio of tall industrial chimneys (+ slideshow).
The Venetian studio created the 3,950-square-metre housing complex as part of a wider plan to revitalise a former industrial site on Murano ? an island to the north of Venice that is famed for its decorative glass production.
The design comprises two linear blocks, positioned among the factory's old red brick structures.
Related story: Act_Romegialli damp-proofs a Venetian home against the rising tides of the city's waterways
The first, Block A, is the only one completed so far and contains 36 apartments. It sits behind the factory's long north-facing facade and its interior lines up with the building's original window openings.
When complete, Block B will provide a further 18 apartments, inserted beneath the arched roof of the main factory block.
This part of the project will also include a covered square, which the studio hopes will become the heart of the residential scheme.
"The project for the residential units speaks to the area's existing urban fabric," said studio founder Giorgio Macola.
While the factory's brick wall creates a continuos face for Block A, the rear facade is fragmented into a series of smaller blocks that give it a serrated plan.
By spacing the terracotta-coloured blocks, the aim was to maximise the natural light available on the res...
| -------------------------------- |
| Lasers and drones are preserving world heritage sites |
|
|
Villa M by Pierattelli Architetture Modernizes 1950s Florence Estate
31-10-2024 07:22 - (
Architecture )
Kent Avenue Penthouse Merges Industrial and Minimalist Styles
31-10-2024 07:22 - (
Architecture )






