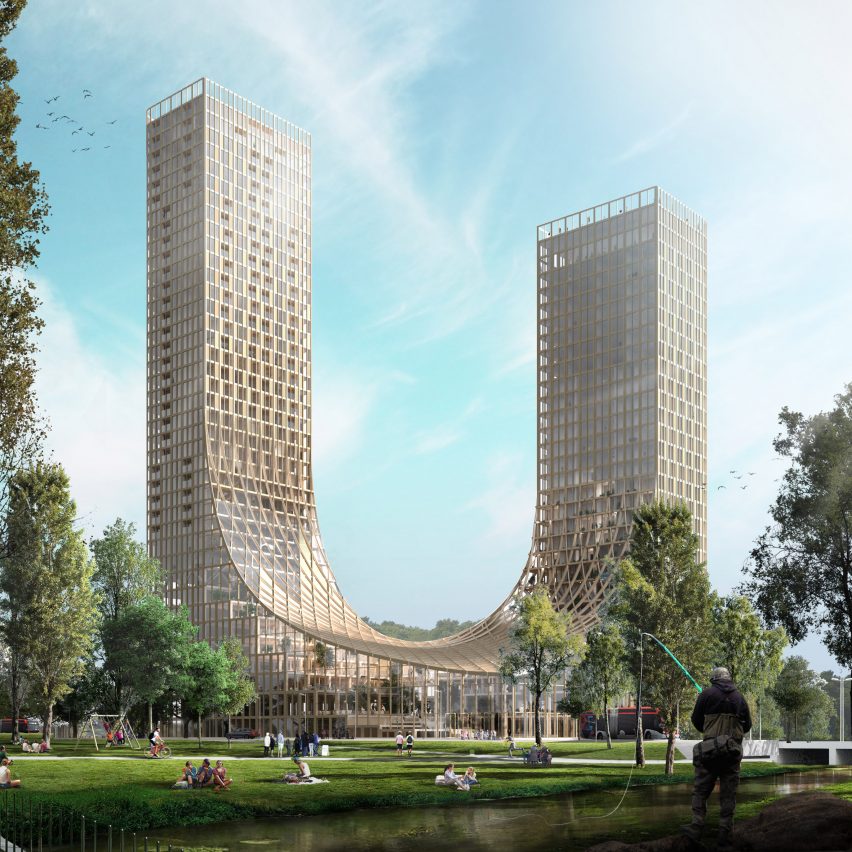Studio Marco Vermeulen designs cross-laminated timber Dutch Mountains skyscrapers

Studio Marco Vermeulen has unveiled its design for The Dutch Mountains, two connected hybrid skyscrapers made from cross-laminated timber and concrete in Eindhoven, the Netherlands.
The Dutch Mountains building will comprise two rectangular towers, 130 and 100 metres tall, and was designed for a central location in Eindhoven in the city's railway zone next to the Dommel river.
The proposed design was formed by connecting the facades of the towers with one another to form a valley-style roof over a central interior lounge that will span across the lower levels.
Its height means the 38-storey building will be visible from across the city.
"The building has a sculptural main shape that is recognisable from a great distance and functions as a beacon," the Rotterdam-based studio said. The building will be located by Eindhoven's Dommelpark
The multifunctional complex will include housing, offices, leisure facilities and a hotel, centred around a winter garden on the lower floors.
Cross-laminated timber (CLT) sourced from sustainably managed forests will be used for much of the building, which will be largely prefabricated and assembled on site.
The publicly-accessible interior lounge and winter garden on the lower levels will be wholly constructed using timber, while heavy loaded structural elements, including lift cores and tower floors, will be made from concrete.
"Although not visible in every place, the wood gives a tactile quality to the interior," Studi...
| -------------------------------- |
| Live talk: Building the Metaverse with Refik Anadol, Liam Young and Space Popular |
|
|
Villa M by Pierattelli Architetture Modernizes 1950s Florence Estate
31-10-2024 07:22 - (
Architecture )
Kent Avenue Penthouse Merges Industrial and Minimalist Styles
31-10-2024 07:22 - (
Architecture )






