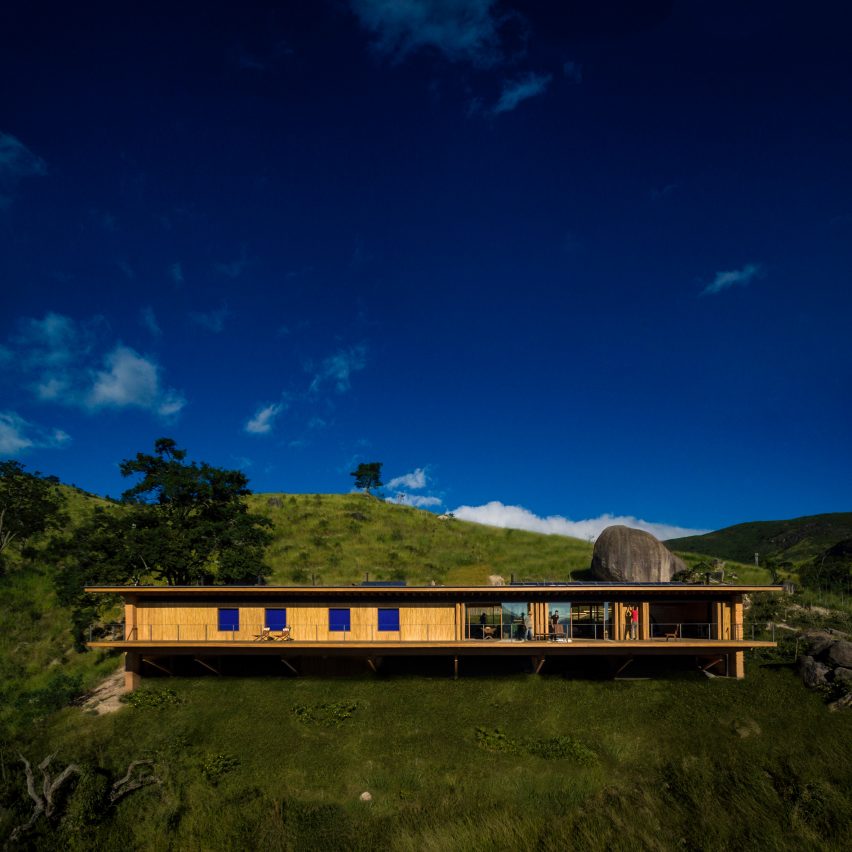Studio MK27 completes slender Catuçaba house off-the-grid on Brazil farm

Screens made from eucalyptus run along the front of this long and thin prefab residence, which São Paulo firm Studio MK27 has completed on a farm tucked into the rolling hills of Catuçaba, Brazil.
The Catuçaba house is built on a remote site located 1,500 metres above sea level, in an agricultural area midway between Brazilian cities Rio de Janeiro and Sao Paulo.
Elevated above the slope on slender stilts, the slender residence was prefabricated in wood that has received certification from the Forest Stewardship Council ? a designation that certifies the lumber was sustainably sourced.
"Its Forest Stewardship Council wooden prefab structure responds well to the necessity of building on a rugged piece of land, far from the city and difficult access," Studio MK27 said in a project description. An expansive wooden deck creates a platform for the home, which is framed by two adobe walls at either end.
Floor-to-ceiling glazing opens out onto the north and south terraces, extending the living spaces outdoors. Glazing is covered by screens made from eucalyptus branches that filter light through their irregular outline.
"The entire glazed area that receives the sunlight has movable eucalyptus panels positioned vertically," Studio MK27 added. "This allows for the users to have complete control of the insolation [sun exposure] level."
A cantilevered roof extends above the outdoor spaces, further helping to shade the interiors. The architects cove...
| -------------------------------- |
| KayaKata has created an "audiobook" of videos to accompany their hip-hop tracks |
|
|
Villa M by Pierattelli Architetture Modernizes 1950s Florence Estate
31-10-2024 07:22 - (
Architecture )
Kent Avenue Penthouse Merges Industrial and Minimalist Styles
31-10-2024 07:22 - (
Architecture )






