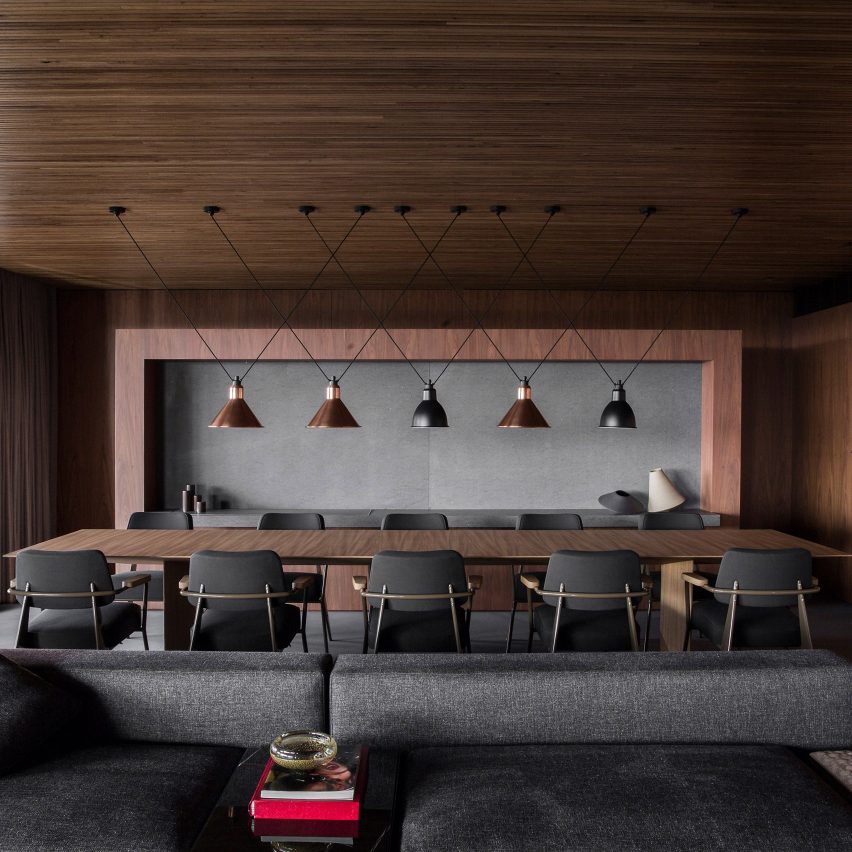Studio MK27 envelopes interior of a São Paulo apartment with wooden slats

Basalt floors and wood panelled ceilings and walls cover this São Paulo apartment designed by local practice Studio MK27.
Flat 12 was designed for a family with three kids that enjoys entertaining guests.
Their previous residence was decorated differently to Studio MK27's typical aesthetic, so they worked together to find a style that suited them both.
"They were coming from a house where the decoration was very different from our line of work, so the challenge was to work on a change of code with them," Studio MK27 said. "We chose natural materials to bring cosiness to the spaces."
The interior is divided into two areas. A social area includes a living and dining room, and a balcony, while the bedrooms are located in the private area.
Different materials and finishes are used to draw a distinction between the spaces. Basalt covers the flooring in the main living area.
Ceilings and walls within the space are lined in a slatted Freijó wood panelling that was also used to conceal doorways. a custom-built cabinet that attaches to the wall below the television is also made from Freijó wood.
"A Freijó wood panel envelopes the entire social area and hides the doors to access to the private area, toilet and tv room," the studio said.
A window that extends along one side of the room brings light into the dark and moody space. "The combination of sober materials and natural lighting creates a comfortable balance in space," it added....
| -------------------------------- |
| 1+1+1 create mix-and-match objects based on drawing game |
|
|
Villa M by Pierattelli Architetture Modernizes 1950s Florence Estate
31-10-2024 07:22 - (
Architecture )
Kent Avenue Penthouse Merges Industrial and Minimalist Styles
31-10-2024 07:22 - (
Architecture )






