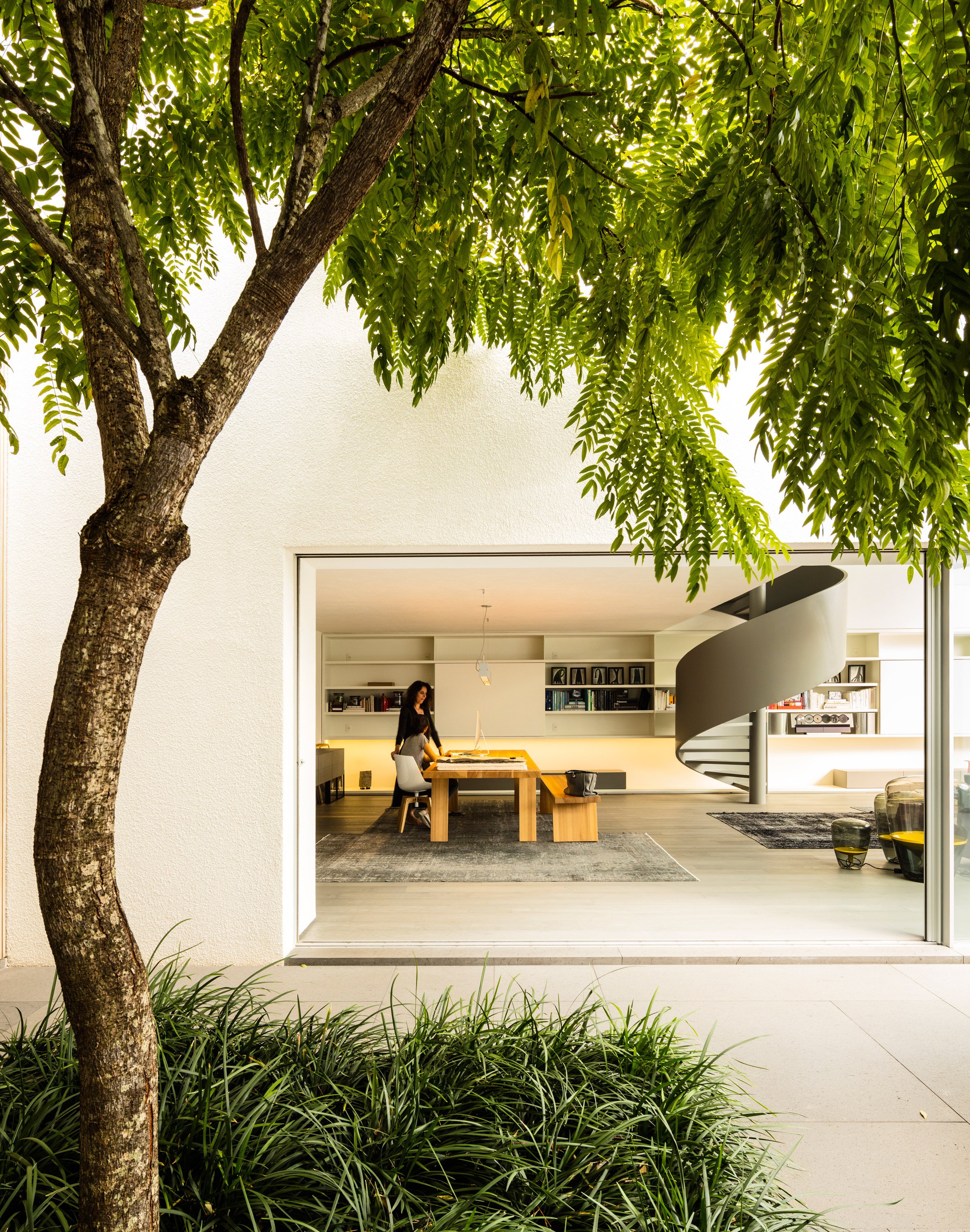Studio MK27 updates and expands Gama Issa house in São Paulo

Brazilian firm Studio MK27 has renovated and enlarged a house designed by its founding partner in the early 2000s, which features white surfaces and huge windows that open to the garden.
The project, called Gama Issa V2.0 house, entailed adding a new rectilinear volume to a two-storey dwelling that was completed in 2001 in São Paulo. The original home was designed by architect Marcio Kogan, who started an eponymous practice in the 1970s and renamed his firm Studio MK27 in 2001.
Totalling 700 square metres, the home features white surfaces, formal compositions, and a strong relationship between interior and exterior. The project garnered international attention and was nominated for a World Architecture Award in 2002.
The owners are a married couple with two teenage daughters. The wife is an art director, and the husband works in advertising. Wanting to enlarge their home, the clients purchased an adjoining lot to make way for an expansion.
"The family wanted more space because the original house was not that large," said the design team. "Both of the owners work there, so they wanted a more comfortable space."
L-shaped in plan, the two-storey addition was placed on the south side of the home, and is organised around a central axis and courtyard. Facades are clad in accoya wood, distinguishing them from the existing white concrete walls.
The addition has increased the home's built area by 50 per cent. The lower level encompasses a studio, staff liv...
| -------------------------------- |
| DESENCOFRADO. Vocabulario arquitectónico. |
|
|
Villa M by Pierattelli Architetture Modernizes 1950s Florence Estate
31-10-2024 07:22 - (
Architecture )
Kent Avenue Penthouse Merges Industrial and Minimalist Styles
31-10-2024 07:22 - (
Architecture )






