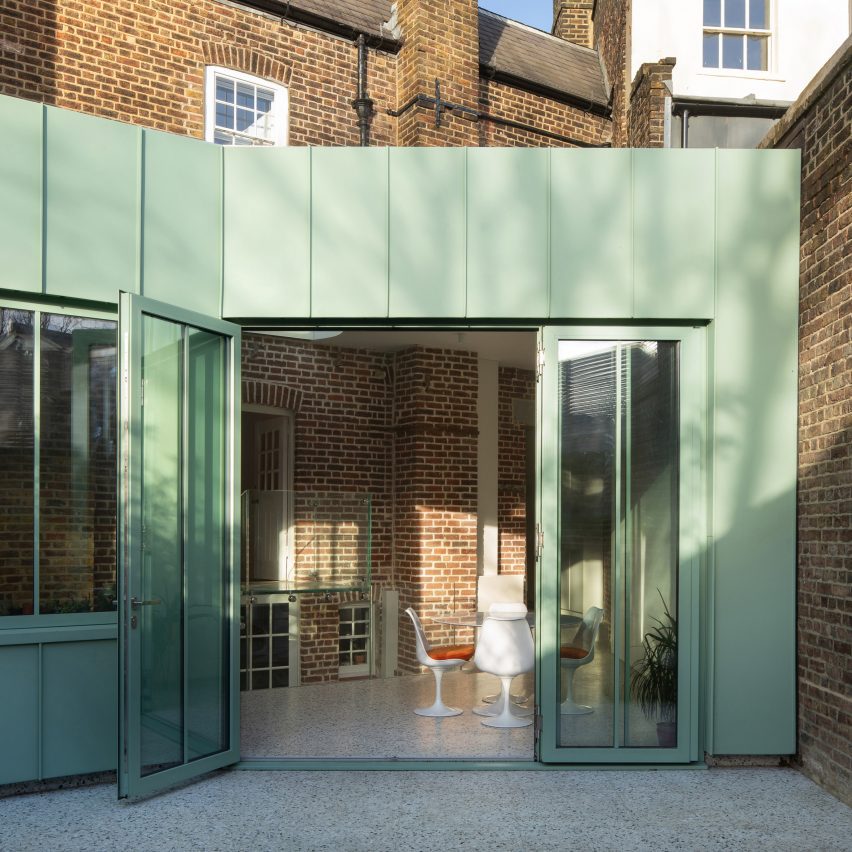Studio Octopi adds mint-green extension to Georgian house in London

Architecture practice Studio Octopi has added a rear extension clad in mint-green metal to The Saddlery, a Georgian house in southeast London.
Wedged between a pub and a row of Georgian homes in Lewisham, the dwelling has been extended to create an additional entertaining space and a secondary entrance.
Studio Octopi's design uses the extension to rationalise the levels between the existing house and the garden and to revamp the fragmented rear elevation.
Studio Octopi has extended a Georgian house in London
"The client was after an additional living space that unified the house," studio founder Chris Romer-Lee told Dezeen.
"Due to the shallow depth of the property all the existing ground and lower ground floor rooms run front to back," he continued. "Linking them all and their four rear exit doors with a full-width extension was a simple yet effective solution."
It is clad in mint-green metal
Heritage constraints relating to the Georgian architecture meant that The Saddlery could not project beyond the rear of the neighbouring house.
Instead, the extension flares out on its northern boundary with the pub, creating a generous space for dining and circulation. The geometry is such that the rear wall is perpendicular to each of its boundary walls.
It contains entertaining space and secondary entrance to the home
"The little kick out on the side of the pub was key to making the extension work as a dining space, as well as the circulation fro...
| -------------------------------- |
| Microdiscectomy #medical #news |
|
|
Villa M by Pierattelli Architetture Modernizes 1950s Florence Estate
31-10-2024 07:22 - (
Architecture )
Kent Avenue Penthouse Merges Industrial and Minimalist Styles
31-10-2024 07:22 - (
Architecture )






