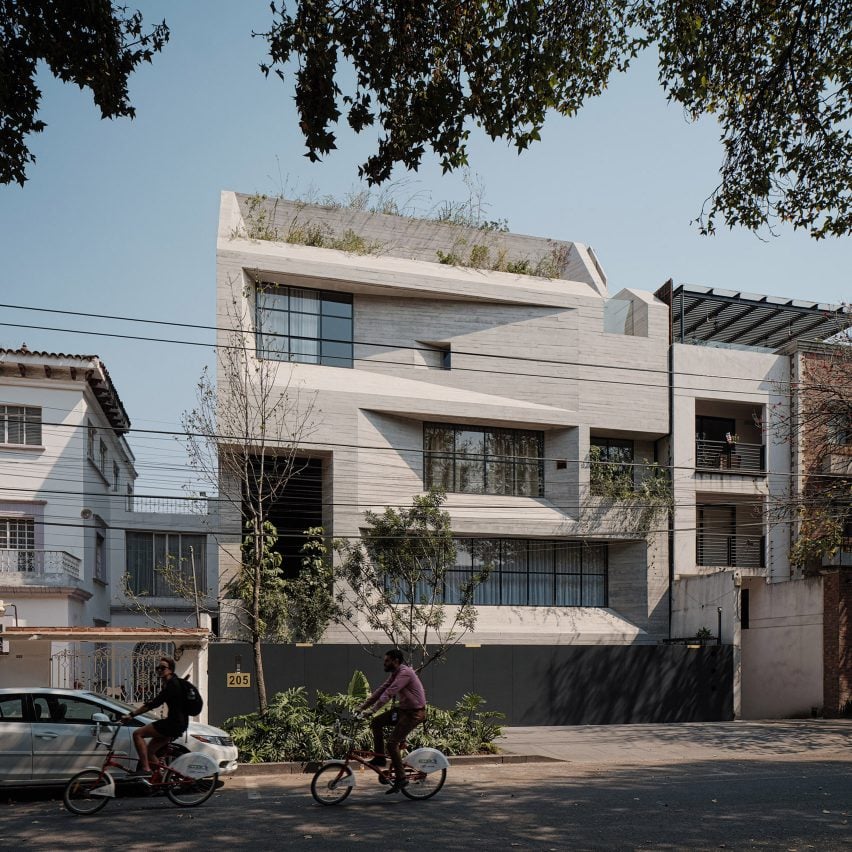Studio Rick Joy designs concrete apartment complex in Mexico City's Polanco neighbourhood

Long windows are embedded into the board-marked concrete walls of this residential building in Mexico City's upscale Polanco area, designed by American architecture firm Studio Rick Joy.
The Tuscon firm designed the five-storey structure, also called Polanco, in collaboration with local studio FRB Arquitectos Asociados.
Made from reinforced cast-in-place concrete, it comprises a pair of two-storey apartment units stacked one on top of the another.
Horizontal markings from timber boards are imprinted across the concrete ? an effect known as board-marked concrete ? while three differently sized windows puncture its exterior.
Polanco features three atriums within its concrete shell that are planted with vines and lush vegetation to make the most of the lightwells. "They add greenery and softness to the exposed concrete structure ? ensure that daylight reaches the lower levels of the block," said Studio Rick Joy.
Covered outdoor patios are also integrated within the building, and have dense plantings and concrete surrounds.
Polanco takes its name from the neighbourhood in Mexico City where it is located, and joins a number of other contemporary apartment units that have been built on Tennyson street in the past few years.
Other projects nearby are the award-winning Pujol restaurant, a Tierra Garat coffee shop and a showroom for local studio Esrawe led by Mexican designer Hector Esrawe.
A penthouse dwelling spans the top two storeys of Polanco and is complete with...
| -------------------------------- |
| Ten living rooms with calm interiors | One-minute videos | Dezeen |
|
|
Villa M by Pierattelli Architetture Modernizes 1950s Florence Estate
31-10-2024 07:22 - (
Architecture )
Kent Avenue Penthouse Merges Industrial and Minimalist Styles
31-10-2024 07:22 - (
Architecture )






