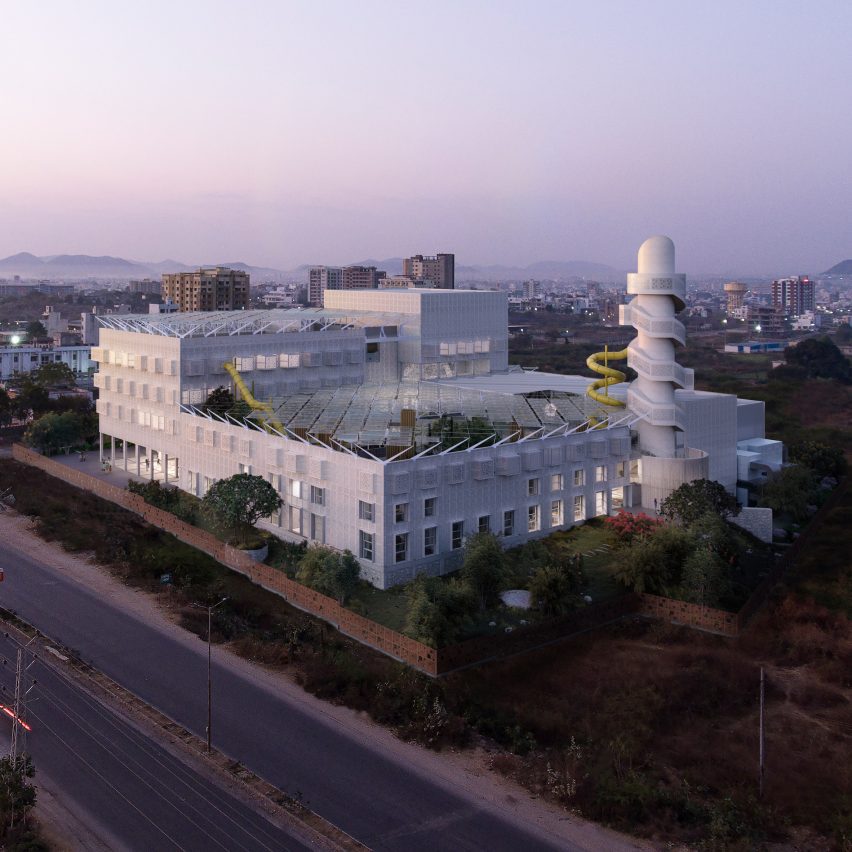Studio Saar looks to Indian architecture for cultural centre in Rajasthan

Studio Saar has designed a cultural centre in India informed by Rajasthan's architectural heritage that will be used to host educational and cultural programmes.
Named Third Space: The Haveli of Curiosity, the building was designed to become a "third space" where young people, outside of their school and homes, can access education and social facilities.
Top: Third Space is set to be built in Rajasthan. Above: the building has a perforated exterior
Studio Zaar looked to India's traditional Havelis, which can be described as large townhouses or mansions adorned with decorative features, when designing the education and cultural centre.
"It was a joy to draw inspiration from the architectural heritage of Rajasthan and have the freedom to reimagine it," said Studio Saar co-founder Jonny Buckland. A courtyard will sit at the centre of the project
A central courtyard will form the heart of the building, surrounded by a series of cloisters that will help to cool the spaces as well as lead visitors between its formally organised rooms.
Beside the central courtyard and throughout the colonnade-like walkways, trees will serve as way-finders for visitors and visually tie the interior to India's green urban spaces.
Studio Saar designed spaces for reading and relaxing around the building
Teaching spaces including a workshop, laboratories and making spaces, will be used for formal and informal learning.
It will also house a theatre, a cafe and shops that will host &q...
| -------------------------------- |
| Serpentine Gallery Pavilion 2011 by Peter Zumthor |
|
|
Villa M by Pierattelli Architetture Modernizes 1950s Florence Estate
31-10-2024 07:22 - (
Architecture )
Kent Avenue Penthouse Merges Industrial and Minimalist Styles
31-10-2024 07:22 - (
Architecture )






