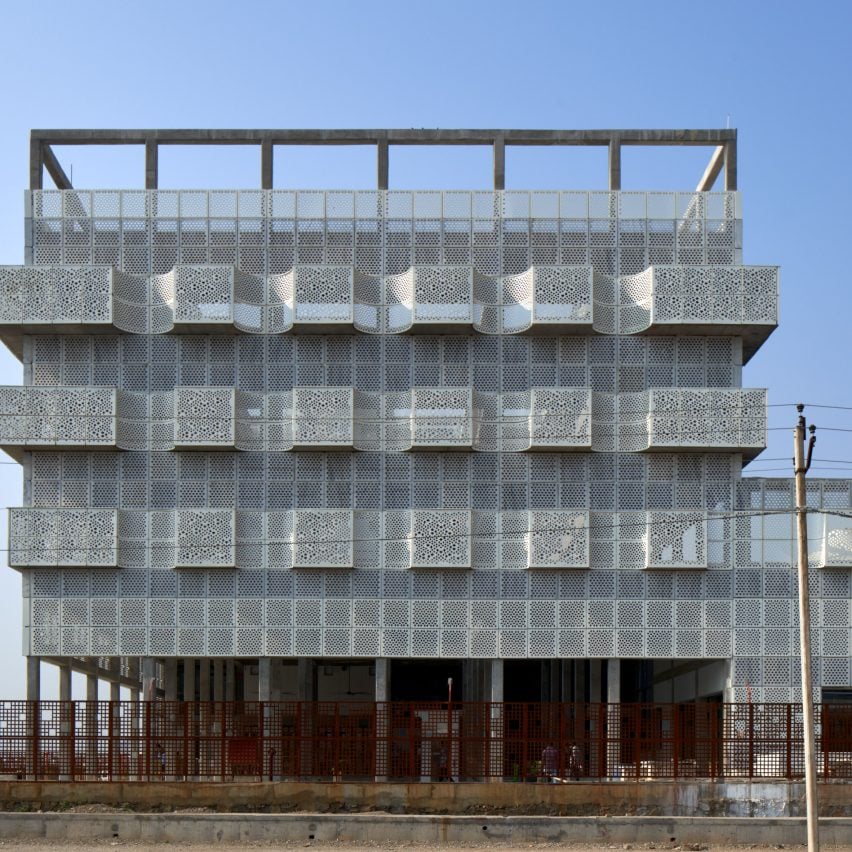Studio Saar wraps cultural centre with perforated marble screens

Perforated screens of white marble filter light and air into the Third Space learning and cultural centre in Udaipur, India, which has been completed by architecture practice Studio Saar.
Created for non-profit organisation Dharohar, the centre was designed as a "third space" between home and school, providing local children and the wider community with a range of activity and workshop spaces.
To cater for its broad variety of uses, Studio Saar organised the building as a "pinwheel of cloisters that surround a courtyard" that was informed by traditional Indian townhouses or haveli.
The whole building was then wrapped in perforated screens or jali, a traditional element for controlling privacy, incorporating cantilevering niches or gokhra which act as wind-catchers and provide private niches.
"A major challenge was the diversity of uses: it is not just a museum, or a makers space, a cinema or a performance space, or a climbing wall, it is all of those and more," the studio told Dezeen.
"Looking to traditional building typologies like havelis informed our design process, creating a building that flows from open spaces, to clusters and courtyards."
Entering the building leads into a full-height atrium space called the Baori which was informed by Rajasthan's step wells, here reimagined as an open-air seating area with a café and shop that is framed by a gridded concrete structure.
This atrium flows into the largely open ground floor, ...
| -------------------------------- |
| ESCALA 1:25. Tutiriales de Arquitectura. |
|
|
Villa M by Pierattelli Architetture Modernizes 1950s Florence Estate
31-10-2024 07:22 - (
Architecture )
Kent Avenue Penthouse Merges Industrial and Minimalist Styles
31-10-2024 07:22 - (
Architecture )






