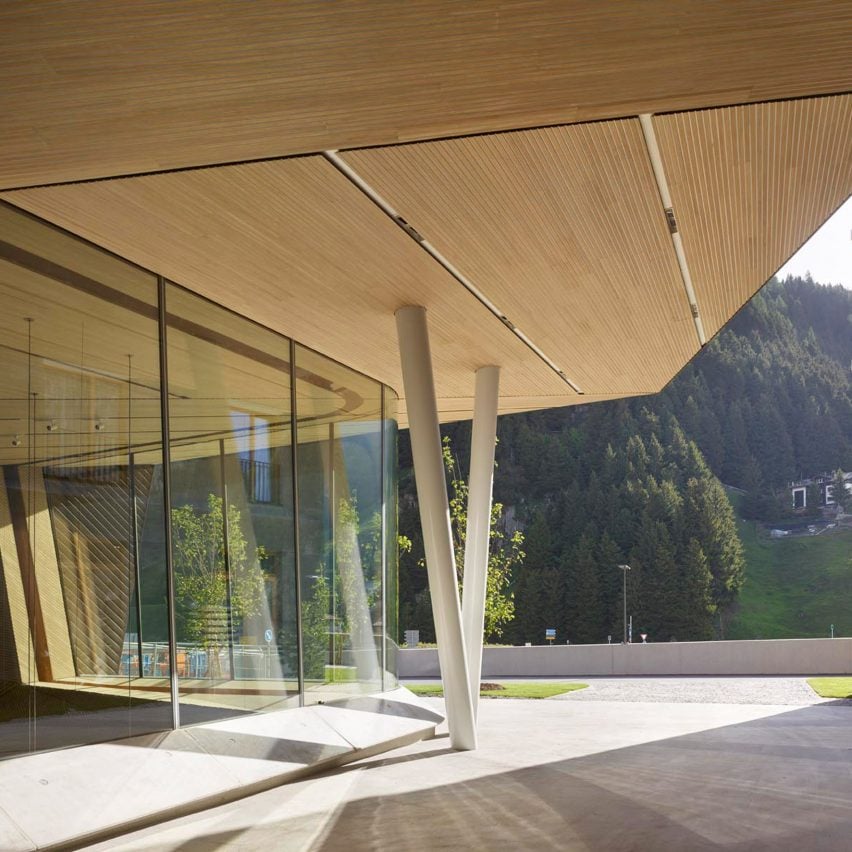Studio Seilern Architects raises the roof to create Andermatt Concert Hall in the Swiss Alps

Studio Seilern Architects has converted a half-built conference centre in Andermatt, Switzerland, into a concert hall by lifting up its roof to double the building's size.
Named Andermatt Concert Hall, the 650-seat venue is the "first major purpose-built concert hall in any Alpine ski village".
Studio Seilern Architects designed the building as part of a hotel and apartment development, which is being built on a former military base in Andermatt, with the aim of turning the Swiss village into a cultural destination.
The concert hall was built within the structure of an underground conference centre, which was under construction as part of the adjacent Radisson Blu Hotel.
"I call it a whirlwind project, because it was already under construction when we came on board," explained Christina Seilern, principal of Studio Seilern Architects. "They were essentially building this hotel and they had a room that had been built for conferences, and we were asked to turn it into a concert venue."
To turn the concrete shell of the underground space into an auditorium that was appropriate for large performances Studio Seilern Architects removed the roof and extended upwards.
"We had to convince the client that the size of the room was okay for smaller chamber orchestra music, but really the issue of the volume of the room ? particularly the ceiling height was problematic for a proper concert hall."
Raising the roof height from seven metres to...
| -------------------------------- |
| Partners Hill hides Aesop pop-up among the undergrowth at Tasmanian music festival |
|
|
Villa M by Pierattelli Architetture Modernizes 1950s Florence Estate
31-10-2024 07:22 - (
Architecture )
Kent Avenue Penthouse Merges Industrial and Minimalist Styles
31-10-2024 07:22 - (
Architecture )






