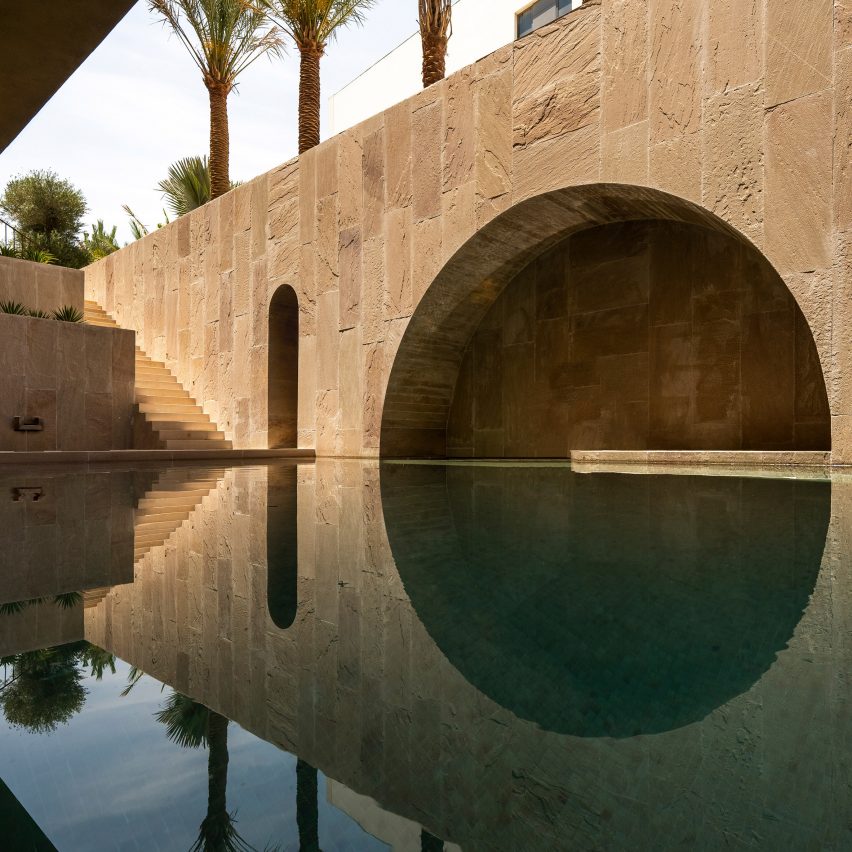Studio VDGA arranges blocky Dubai home around sequence of courtyards

A series of intersecting blocks and voids form House of Courtyards, which Indian practice Studio VDGA has added to a neighbourhood in Dubai.
Arranged around a number of courtyards, the home was designed to mimic traditional desert architecture while drawing on aspects of Indian design.
Intending to reflect local architecture, Studio VDGA formed the home from textural, blocky volumes and tall walls, using warm tones and Corten steel across the facade and interior.
Studio VDGA has completed a home in Dubai
"Being our maiden project in UAE, it was our effort to be very close to vernacular architecture and give full justice to the context," the studio told Dezeen.
"The external textures were inspired by the desert mud-plastered look." Between roughly textured blocks as well as other volumes that feature rhythmically louvred Corten steel panels, the home's front entrance is raised up a set of stone steps leading to the ground floor.
The home is arranged around a number of courtyards
Inside, the rooms were spread across three large floors, including a basement level.
On the ground floor, a lobby and home office are closest to the entrance, before a circulation space wraps around a courtyard to offer access to a large, open-plan kitchen, living and dining space connected to a guest lounge.
Other spaces on the ground floor include two en-suite guest rooms that branch from the guest lounge, as well as staff kitchens and living spaces.
Blocky volumes and tall wall...
| -------------------------------- |
| British Pavilion encapsulates "the incredible diversity we experience in Britain everyday" |
|
|
Villa M by Pierattelli Architetture Modernizes 1950s Florence Estate
31-10-2024 07:22 - (
Architecture )
Kent Avenue Penthouse Merges Industrial and Minimalist Styles
31-10-2024 07:22 - (
Architecture )






