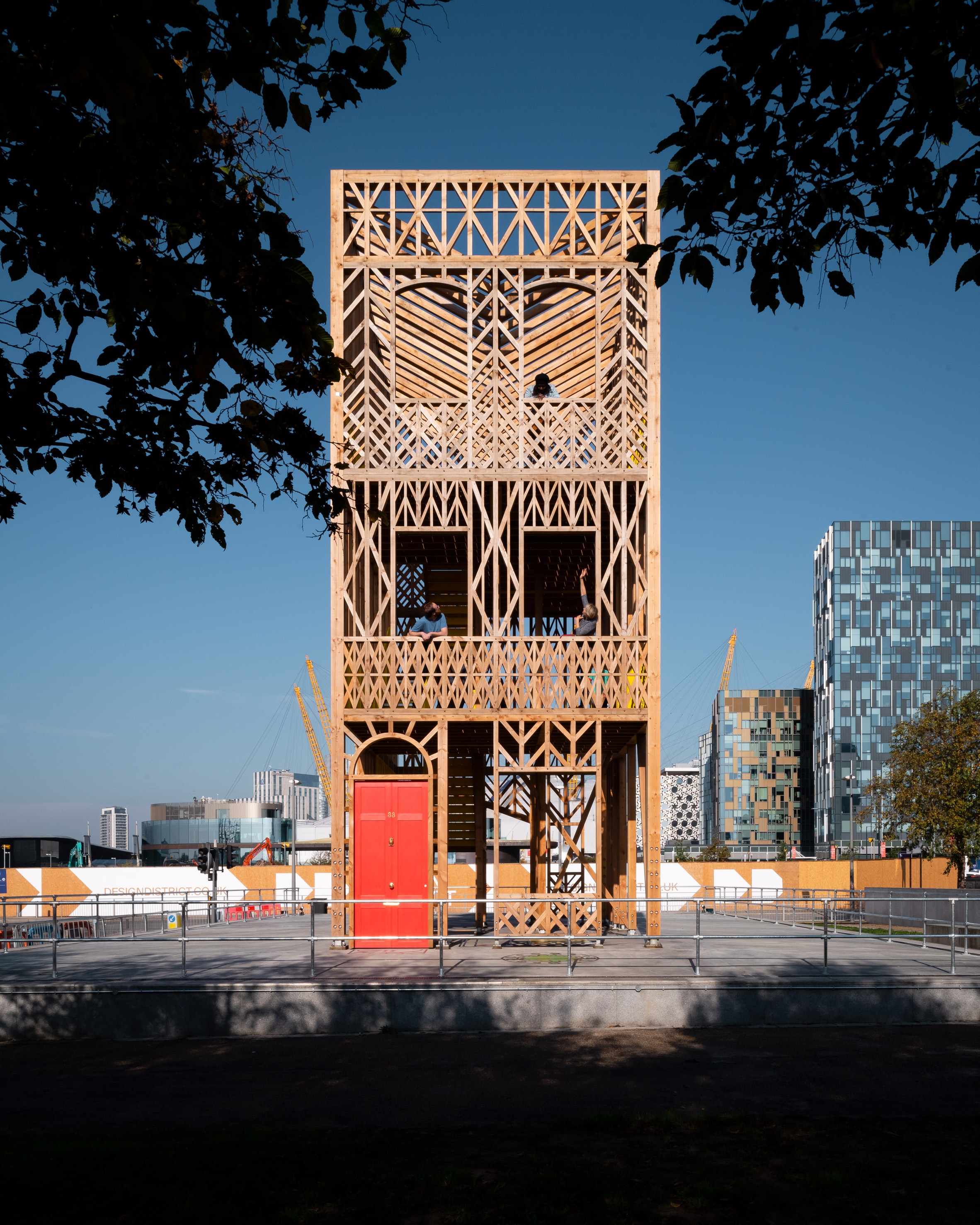Studio Weave builds viewing tower that looks like a terraced house in London's Greenwich

Studio Weave has unveiled a pavilion in the form of a "typical terraced house", offering views over the construction site of a new design district on the Greenwich Peninsula in London.
Named 33, the number of the house Studio Weave director Je Ahn used to live at, the three-storey pavilion is built in the shape of a terraced house, complete with a bright red door.
The design references the housing that previously covered much of the Greenwich Peninsula, and the structure also stands near a row of surviving Georgian worker terraces on River Way. But instead of typical brick walls, 33 comprises a decorative lattice of timber elements.
"The project was conceived under the theme of 'what home is'," explained Ahn, who is also a judge of the inaugural Dezeen Awards. "It celebrates the evolution of the area as a creative community providing new homes, jobs and neighbourhoods near the River Thames," he told Dezeen.
The stripped structure of the single terraced house is built with Douglas fir from forests in the UK, joined together with timber pegs.
"Thirty-three echoes the proportions of a historical terrace dwelling, mimicking window, door and chimney segments yet introducing a contemporary twist in the form of intricately patterned stud-work," said Ahn.
"These patterns have a structural purpose whilst also suggesting broader cultural associations – in particular questioning t...
| -------------------------------- |
| Shaman leads people into psychedelic forest in Empire of the Sun's music video |
|
|
Villa M by Pierattelli Architetture Modernizes 1950s Florence Estate
31-10-2024 07:22 - (
Architecture )
Kent Avenue Penthouse Merges Industrial and Minimalist Styles
31-10-2024 07:22 - (
Architecture )






