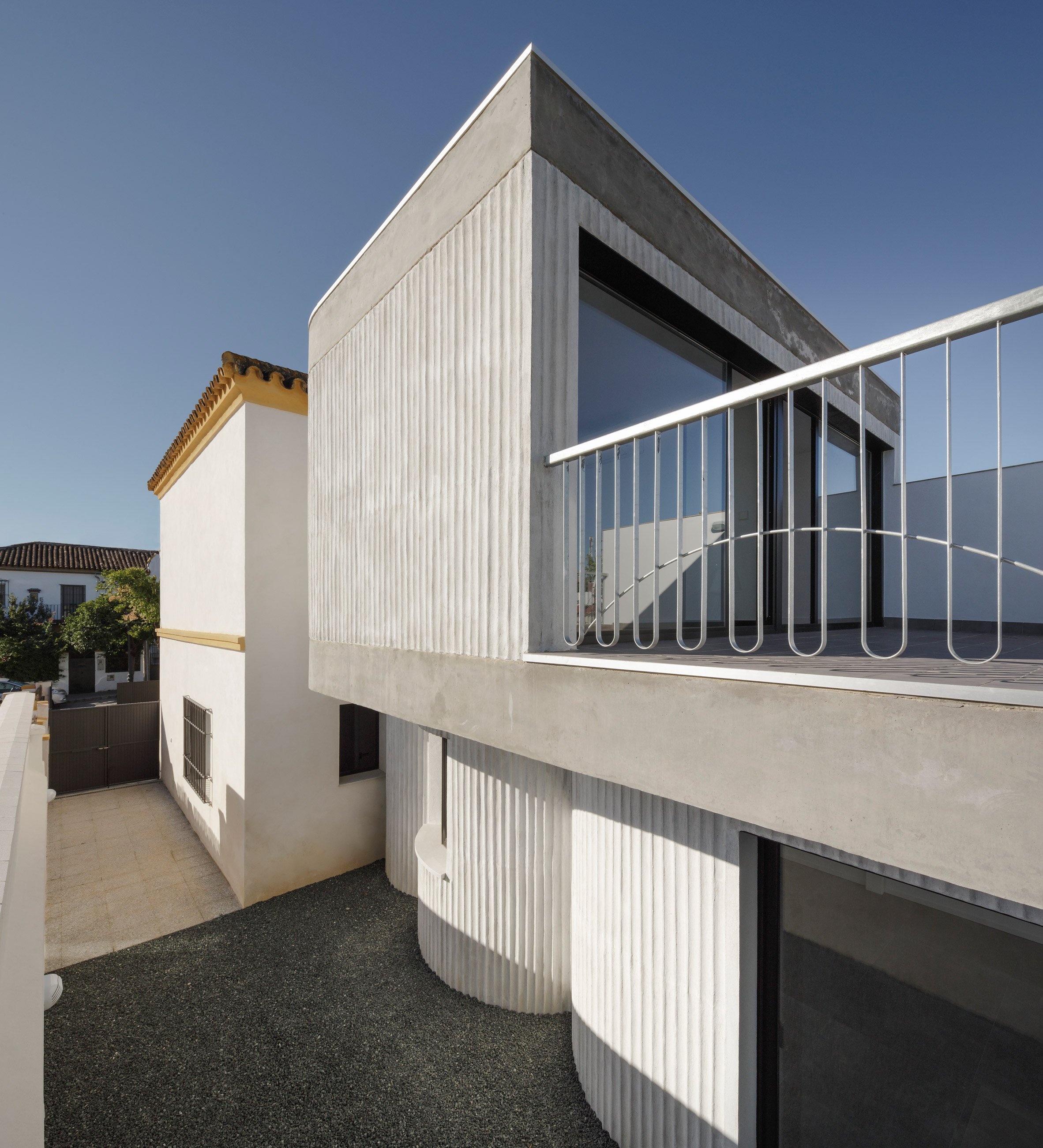Studio Wet adds curved extension with ribbed details to 1950s house in Seville

This extension to a Seville house features curved corners and ribbed details, and was designed by local architects Studio Wet to create a large living room and kitchen adjoining the garden.
Studio Wet designed the two-storey extension for a residence in Castilleja de la Cuesta ? a town on the outskirts of the Spanish city. Built in the 1950s as part of a social housing project, the existing property featured tiny rooms but a generous garden.
Architects Jose Gómez Mora and Daniel Montes were approached by the owners, a couple about to retire, who wanted to replace an existing poorly constructed extension. They asked that the new addition create a large living area with a better connection to their garden.
Aiming to provide a contrast between old and new, the architects rounded the walls where the extension meets the existing building.
"Our proposal respects the personality and context of the existing building, meaning that we avoid modifying its original structure and external aesthetics and instead enhance the existing building through adapting a completely different language for the design of the extension," Gómez Mora told Dezeen.
"Through the reverberation of curves we gain some visual coherence for both us and the client," he added. "To simply put it, the curves help indicate the new elements and spaces added."
To keep within a tight budget, the architects adapted traditional methods to construct the addition for Casa ...
| -------------------------------- |
| Abin Design Studio creates latticed concrete and glass temple in India |
|
|
Villa M by Pierattelli Architetture Modernizes 1950s Florence Estate
31-10-2024 07:22 - (
Architecture )
Kent Avenue Penthouse Merges Industrial and Minimalist Styles
31-10-2024 07:22 - (
Architecture )






