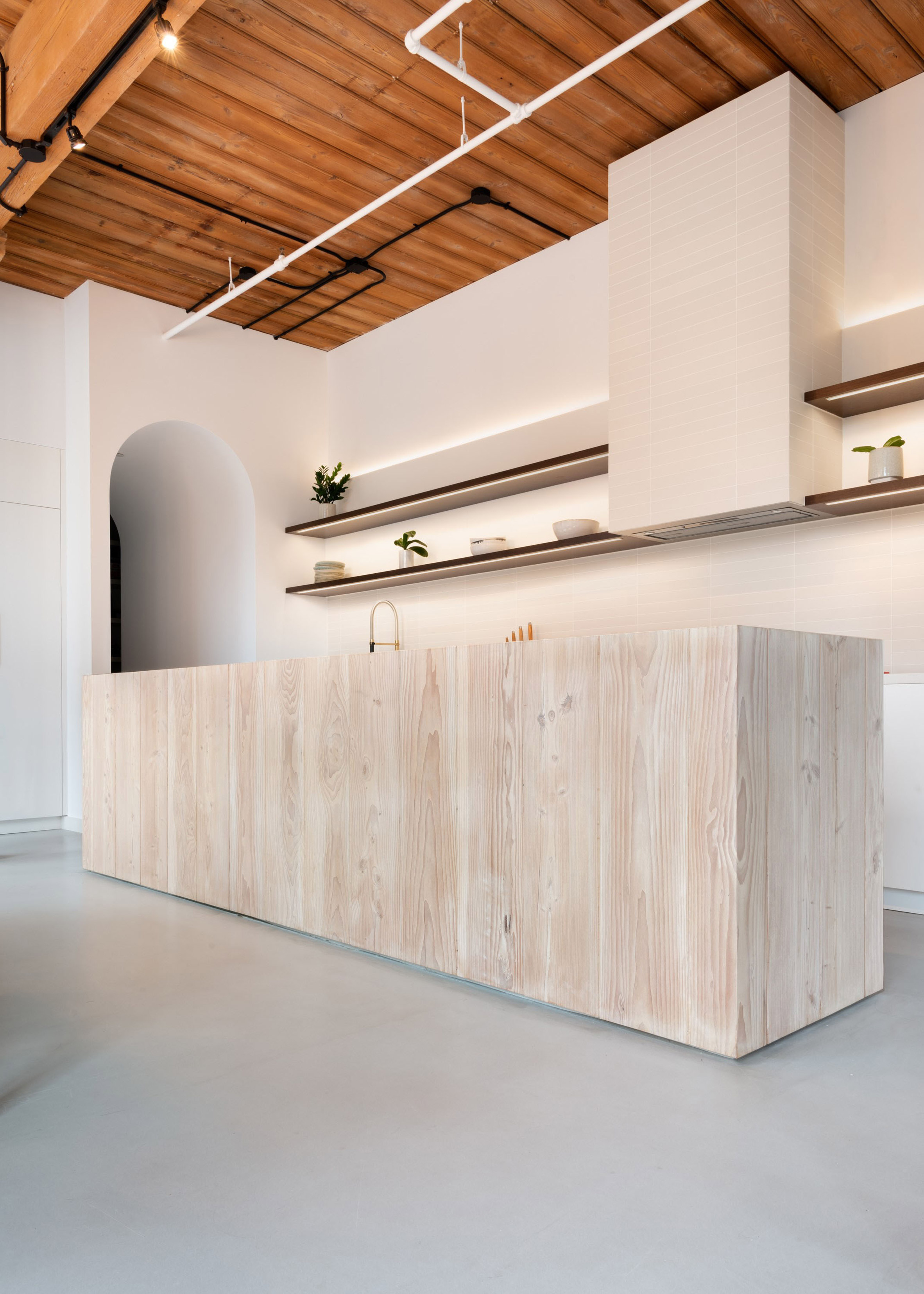StudioAC links Candy Loft interiors with arched hallways in Toronto

Toronto firm StudioAC has outfitted this apartment in an old candy factory with custom arched volumes, exposed elements and white rooms throughout.
The one-bedroom Candy Loft is located in the converted, former confectionary building on a busy street in Toronto's downtown west end. The project measures 1,686 square feet (156 square metres) and is a "hard loft conversion" of a unit on the second storey.
"The site was converted into lofts some time ago and the units are really quite coveted," said StudioAC co-founder Jennifer Kudlats told Dezeen.
The team exaggerated the intimacy of the industrial space by creating white, arched corridors with Dinesen's pale Douglas fir floors, and warm inlaid LED lights.
"The upward glow of the lighting highlights the curve overhead as you move through the extruded thresholds," said a project description.
The rounded hallways create visual buffers and emphasise transitions from public to private areas. The result is a combination of open-plan and enclosed spaces, with new rooms built around corridors and other divides.
Upon entering is a foyer, coat closet and bathroom. The first of two arched hallways leads to the heart of the home. Natural wood in the corridors is replaced with cool concrete floors elsewhere, while white walls and ceilings tie the whole project together.
An open-plan kitchen, dining and sitting room make up the main living space, which is surrounded by large windo...
| -------------------------------- |
| Minotti launches new furniture collections at Milan design week 2019 | Design | Dezeen |
|
|
Villa M by Pierattelli Architetture Modernizes 1950s Florence Estate
31-10-2024 07:22 - (
Architecture )
Kent Avenue Penthouse Merges Industrial and Minimalist Styles
31-10-2024 07:22 - (
Architecture )






