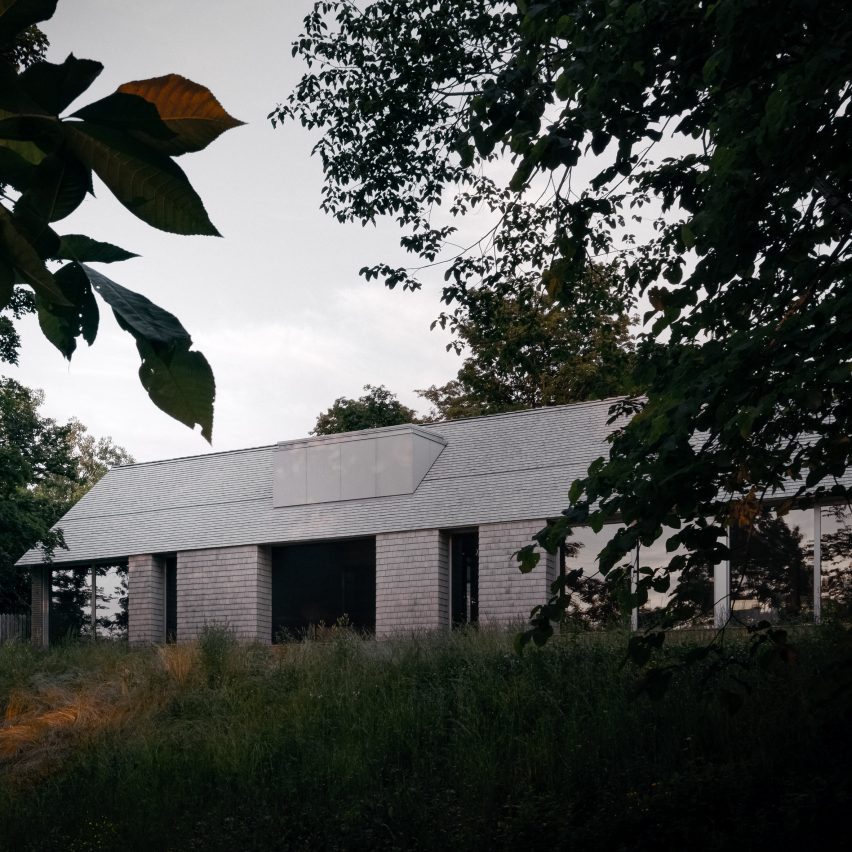StudioAC places cedar-clad house on natural ridge in Ontario

Light-toned cedar and brick clad the exterior of a Canadian home by architecture firm StudioAC that is tucked into a hill overlooking a meadow and a lake.
Built for a private client, the holiday home was designed to embrace its serene setting.
StudioAC has designed a cedar-clad house in Ontario
The dwelling is located in the community of Cherry Valley within Prince Edward County, an area known for its forested patches, grassy dunes and wineries. It lies along Lake Ontario, about 200 kilometres east of Toronto.
"Characterized by an intricate coastline and a burgeoning wine-making industry, the landscape and sense of place can be distilled to fields and shoreline," said Toronto-based StudioAC.
The house was designed to embrace its natural surroundings Horizontally oriented and rectangular in plan, the 232-square-metre home was designed to engage both the fields and the shore. Its form and materiality were influenced by the region's agrarian architecture.
The single-level home sits next to a garage/workshop building and is gently sunken into a natural ridge, offering protection from the wind. The front elevation looks toward a meadow, while in the rear, the property descends toward the lakeshore.
It was informed by agrarian architecture
"Large windows on the water side frame views of the shore, while panoramic windows at ground level facing the meadow offer a vantage point to the 'field,'" the team said.
"This panoramic view immerses the viewer in the ...
| -------------------------------- |
| MEDIA CAÑA. Vocabulario arquitectónico. |
|
|
Villa M by Pierattelli Architetture Modernizes 1950s Florence Estate
31-10-2024 07:22 - (
Architecture )
Kent Avenue Penthouse Merges Industrial and Minimalist Styles
31-10-2024 07:22 - (
Architecture )






