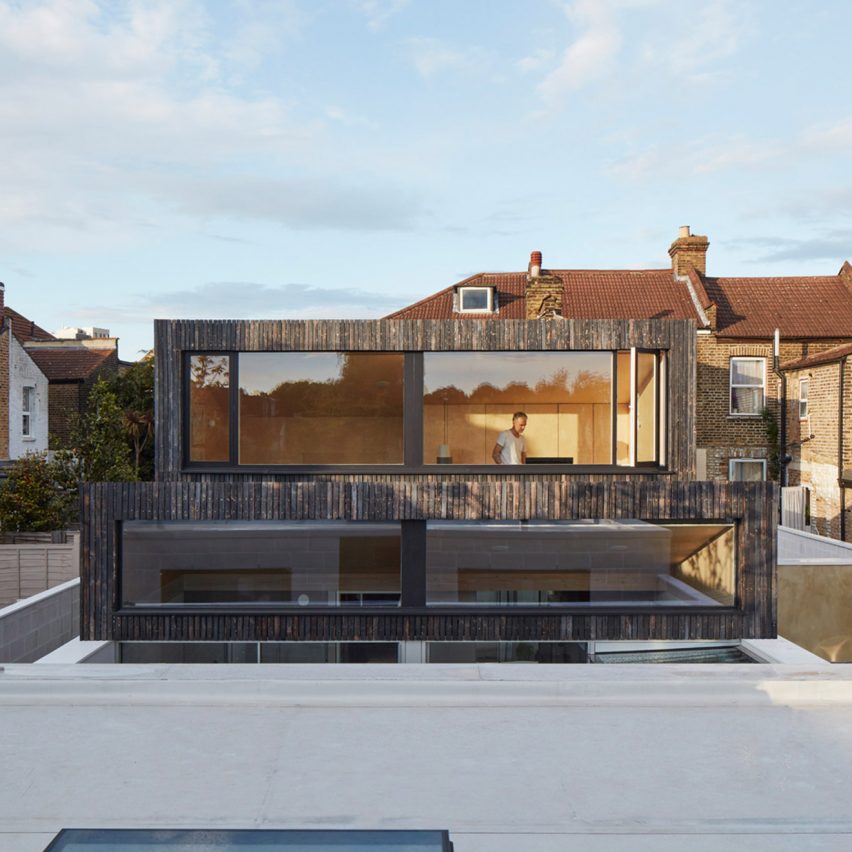Studioshaw uses clerestory windows to draw light into home on London infill site

Sawtooth roof forms lined with timber top this two-storey home on a hidden infill site in Walthamstow, London, designed by local practice Studioshaw.
The project, called Catching Sun House and designed for the practice's founder, is located on the site of a former ministry of transport (MOT) garage, the massing of which was adopted in the new home's design in order to secure planning permission.
The roof is clad in dark timber
Surrounded by terraced houses, the design was informed by the use of carefully placed openings to bring as much natural light into the home as possible, contrasting a heavy blockwork base with a lighter, timber plank-clad upper level.
"We wanted to create a contemporary, low maintenance, and low-energy home, maximising the potential of the hidden site," said Studioshaw founder Mark Shaw. Sliding glass doors lead out from the living room
"The space planning was carefully considered, and 3D-modelling and testing of the design enabled us to ensure that the spaces feel generous and are always filled with light," he added.
On the ground floor, two bedrooms and a bathroom occupy the western end of the plan, with a large living, dining and kitchen space to the east.
The living area and main bedroom are topped by gently sloping sawtooth forms, creating two clerestory windows that pull light down into the space.
A small courtyard features a glass-box shower
Pulling back the home from the edges of the site has created both a side return entr...
| -------------------------------- |
| Frank Kolkman simulates near-death experience with virtual reality device |
|
|
Villa M by Pierattelli Architetture Modernizes 1950s Florence Estate
31-10-2024 07:22 - (
Architecture )
Kent Avenue Penthouse Merges Industrial and Minimalist Styles
31-10-2024 07:22 - (
Architecture )






