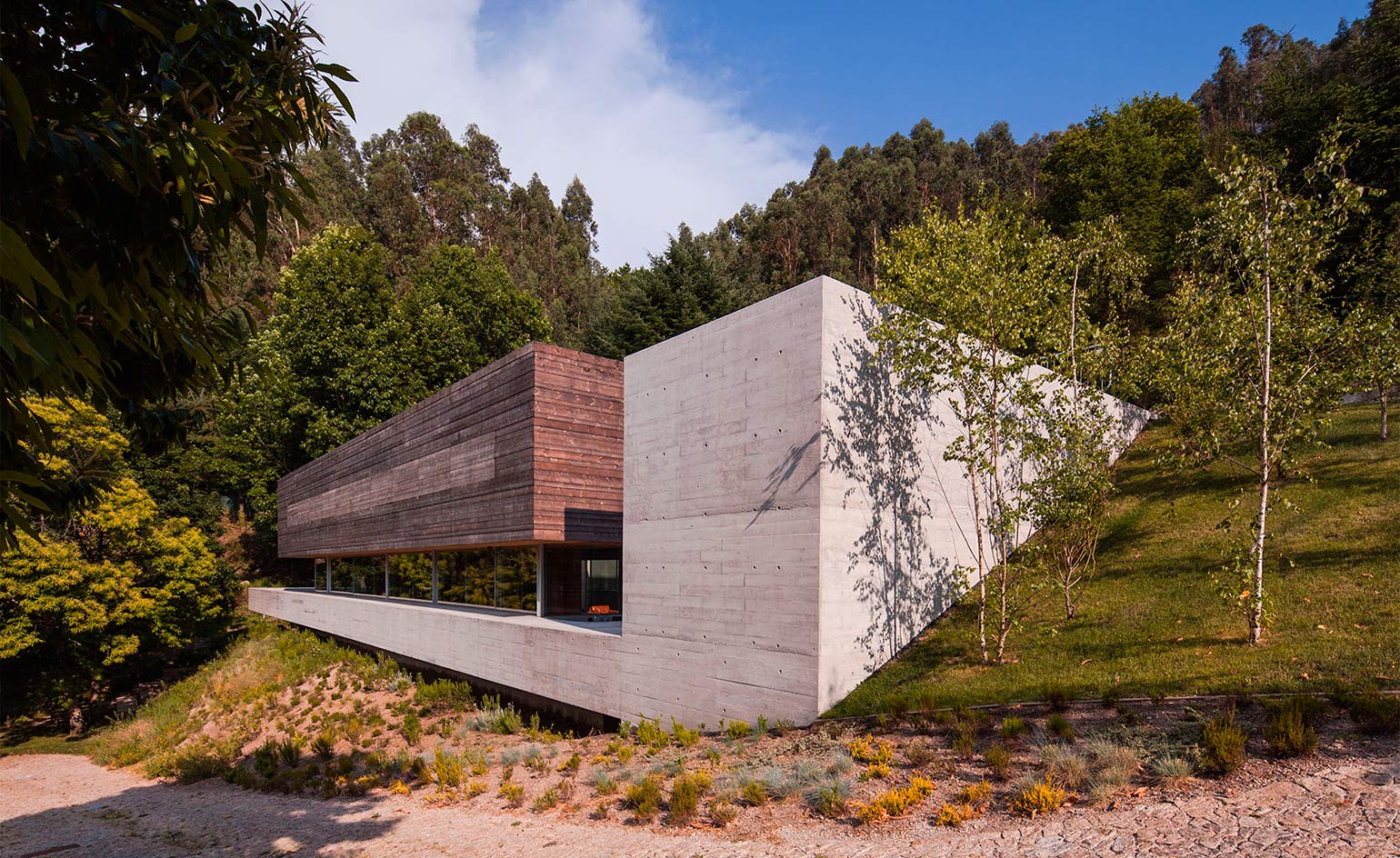Stunning Portuguese House Takes Advantage of Site, Stream, and Views

The best architecture often comes out of its surroundings. The place where a building is sited can often inform not only its aesthetic design, but also its landscaping, orientation, and structural organization. When this happens, an inherent sense of harmony is born. Such is certainly the case with the new Gerês House in Portugal’s Vieira do Minho region.
The home’s interlocking volumes of wood and concrete similarly flow into one another, with the board-marking on the concrete making it virtually indistinguishable from the planks being used for cladding. Mechanical glass doors reach 18 feet in height to separate the living area from an outer deck beyond. This glazing also marks the transition between the two volumes, allowing the residents to open up their home’s internal spaces to the outside world whenever they feel like it. There are also a number of exciting elements to be found within the house itself, including hot tubs with panoramic views out over the garden and exposed ceiling trusses.
Want More" Check Out This Great Related Design:
Ocean-Oriented Japanese Vacation Home is All About Views
FSY House: Modern Home Overlooks Argentine Lagoon
Modern Tropics: Sculptural House Showcases Greenery
Odd House Adapts to Irregular Site with Computer Mapping
...
| -------------------------------- |
| Amazon partners with Volvo and General Motors to provide in-car deliveries |
|
|
Villa M by Pierattelli Architetture Modernizes 1950s Florence Estate
31-10-2024 07:22 - (
Architecture )
Kent Avenue Penthouse Merges Industrial and Minimalist Styles
31-10-2024 07:22 - (
Architecture )






