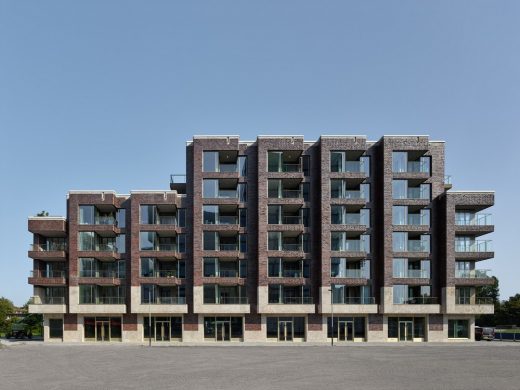SUD Residential Building, Amsterdam

SUD Residential Building, Amsterdam Apartments, Dutch Business Premises, Interior Architecture, Netherlands, Images
SUD Residential Building in Kop Zuidas, Amsterdam
23 July 2021
Design: Office Winhov
Location: Amsterdam, the Netherlands
SUD Residential Building
The Kop Zuidas can be read as a pivotal point in Amsterdam. The northern side of the location is the Zuidelijke Wandelweg; the historic boundary between Berlage’s Plan Zuid and the green Amstelland in the south. Residential building SUD forms the head of a building block and is located frontally on the square that forms the center of this part of the Zuidas.
The half-open block structure plays on the two urban planning traditions of the neighbouring Rivierenbuurt: the ‘classical’ closed building block with a courtyard from the Plan Zuid and the ‘modern’ strip construction on the southern edge of the Rivierenbuurt, which are the precursors to Van Eesteren’s AUP.
SUD consists of a parking garage and a plinth of commercial and retail spaces and 45 comfortable and high-quality apartments above. The apartments vary in size from 60 to 200 m2 and have a net storey height of 3 metres. Two 200 m² penthouses crown the building. The floor plans and architecture of the modern buildings of Plan Zuid, such as De Wolkenkrabber (The Skyscraper) by Arthur Staal and Zonnehof (The Sun Court) by Dick Greiner, form an important reference point for SUD’s design.
In the dwellings, the spac...
| -------------------------------- |
| CONTRATO DE OBRA CIVIL. |
|
|
Villa M by Pierattelli Architetture Modernizes 1950s Florence Estate
31-10-2024 07:22 - (
Architecture )
Kent Avenue Penthouse Merges Industrial and Minimalist Styles
31-10-2024 07:22 - (
Architecture )






