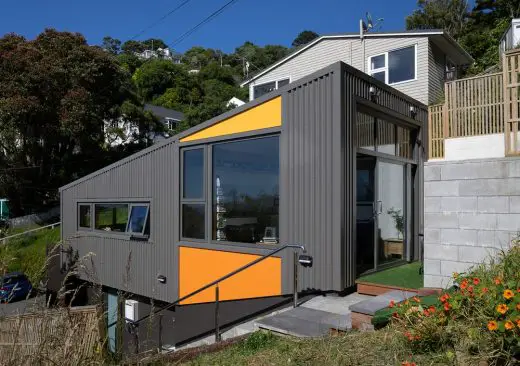Suitcase House, Wellington, New Zealand

Suitcase House, Wellington Home, New Zealand Building Extension, NZ Architecture, Property Images
Suitcase House in Wellington
5 Oct 2021
Design: Melling Architects
Location: Wellington, New Zealand
Suitcase House, Wellington
The Suitcase House is a one bedroom design is located at the bottom of a narrow access strip which leads to a larger plot of land some 20 metres above street level. The design places a partially open living, kitchen, dining, and bedroom plan on top of a garage plinth with internal access.
The internal stair splits the kitchen/dining/lounge area from the bedroom/bathroom area though the areas remain connected visually.
A single sloping roof approximately follows the pitch of the site and creates a lofty and largely glazed volume at the living end, the effect of which makes a compact space feel larger than what it is. This is further increased by an outdoor patio on the glazed northern edge of the building.
Suitcase House in Wellington, NZ – Building Information
Design Architect: Melling Architects
Project size: 50 sqm
Site size: 150 sqm
Project Budget: $400000
Completion date: 2018
Building levels: 2
Photography: Jason Mann
Suitcase House, Wellington New Zealand images / information received 051021 from Melling Architects
Location: Wellington, New Zealand
New Zealand House Designs
New Zealand Houses
NZ Residential Architecture
Castle Rock Beach House, Auckland
Design: Herbst Architects
photography : Patrick Reynolds
Castle Rock ...
| -------------------------------- |
| Fatberg stars in low-budget horror movie directed by KK Outlet |
|
|
Villa M by Pierattelli Architetture Modernizes 1950s Florence Estate
31-10-2024 07:22 - (
Architecture )
Kent Avenue Penthouse Merges Industrial and Minimalist Styles
31-10-2024 07:22 - (
Architecture )






