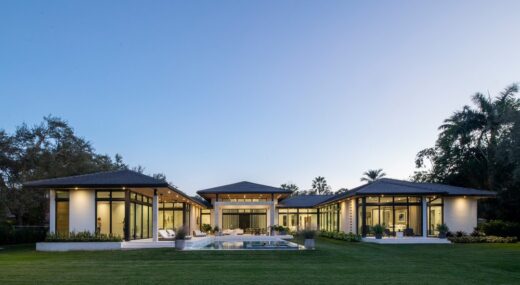Suncrest Residence, Pinecrest Florida

Suncrest Residence, Pinecrest Luxury Villa, Florida Home, Modern USA Property, Architecture Images
Suncrest Residence in Pinecrest Florida
May 16, 2022
Architects: SDH Studio Architecture + Design
Location: Pinecrest, Florida, USA
Photos: Robin Hill
Suncrest Residence, Florida
The Suncrest Residence is a kid-approved home was built to last. This one acre lot proved to be the perfect canvas for a one-story, U shaped residence with contemporary Balinese flair, where ?our goal was to make a beautiful architectural statement with a home that?s comfortable and practical for everyday life.?
With the heart of the home dedicated to the main living spaces – living room, dining room and kitchen – a wing dedicated to the master bedroom, bath and an office, and a second wing dedicated to bedrooms and social spaces for the kids and guests, the owners were particularly delighted with the way the square footage was divided.
Rough coral stone, warm woods, and bronze window trims are a few of the details that give this tropical modern house a lot of character – not to mention the large pool deck, surrounded by covered terraces and, beyond that, a standalone cabana with a yoga studio.
Suncrest Residence in Pinecrest, Florida – Building Information
Architects: SDH Studio Architecture + Design – https://sdhstudio.com/
Project size: 5800 ft2
Site size: 38681 ft2
Completion date: 2021
Building levels: 1
Photo credit: Robin Hill
Suncrest Residence, ...
| -------------------------------- |
| Daan Roosegaarde's Presence exhibition encourages visitors to make their mark |
|
|
Villa M by Pierattelli Architetture Modernizes 1950s Florence Estate
31-10-2024 07:22 - (
Architecture )
Kent Avenue Penthouse Merges Industrial and Minimalist Styles
31-10-2024 07:22 - (
Architecture )






