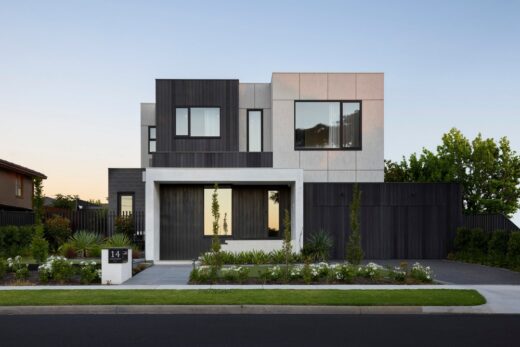Sunny House, Melbourne, Victoria

Sunny House, Melbourne Residence, Australian High Class Home Renovation, Architecture Images
Sunny House in Melbourne
25 May 2023
Design: WYK Architecture
Location: Melbourne, Victoria, Australia
Photos: Dianna Snape Photography
Sunny House, Australia
Sunny House is named for its character as well as its location. This house for a family of four was designed for entertaining and providing spaces for the kids and their friends to hang out, with the living areas oriented to capture the changing light of the day as the sun moves over the house from early morning to late afternoon. It?s officially the go-to house, which is exactly what the parents intended.
The large corner window is the focal point of the living area, providing a view of the pool that surrounds the feature window. With a spacious alfresco, integrated BBQ area, and pool facilities that connect the living and kitchen areas, this is the place to be for both kids and parents that hosts both family gatherings and great teenage kids parties.
Custom made joinery and furniture fill the house. The fireplace is a focal point in the living area, using Superwhite Dolomite stone for the hearth and a matching custom made coffee table. A bespoke dinging table (by Wyk Architecture) was designed to seat 12 people using a Dekton solid surface top in a Kelya Natural finish with solid timber stained legs.
Materials were selected both for their aesthetic contribution to the design as well as their functionality and longevity...
| -------------------------------- |
| Rolling wildflower roof covers Rogers Stirk Harbour + Partners-designed Scottish distillery |
|
|
Villa M by Pierattelli Architetture Modernizes 1950s Florence Estate
31-10-2024 07:22 - (
Architecture )
Kent Avenue Penthouse Merges Industrial and Minimalist Styles
31-10-2024 07:22 - (
Architecture )






