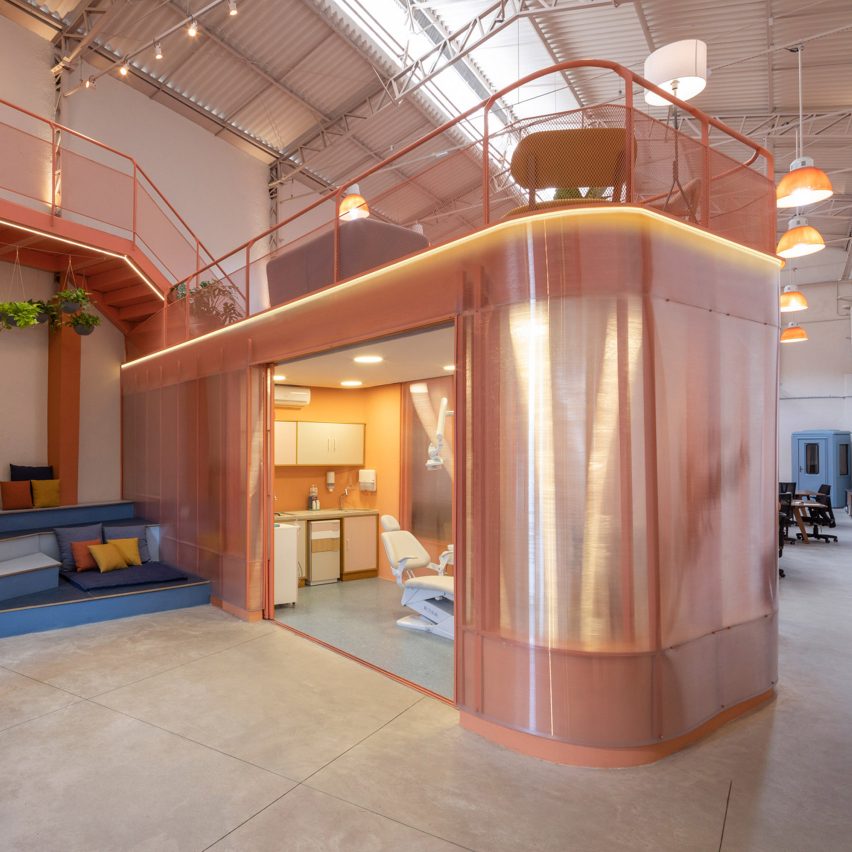SuperLimão converts warehouse into colourful SouSmile dental office

A rounded polycarbonate-clad pink volume forms a consultation room in a dental office and laboratory in São Paulo designed by local firm SuperLimão.
SouSmile is a dental health treatment centre in Pinheiros, a district on the west side of São Paulo, that manufactures dental appliances, such as clear aligners and teeth whitening technologies.
It is located in a warehouse building with tall ceilings that SuperLimão has converted into office space, a clinical room and a manufacturing lab.
For the design the local firm focused on SouSmile's key messages of "efficiency, transparency, joy, self-esteem and care" and used hues of bright pink and light blue to match its colourful branding.
"Brand attributes were integrated to the architecture to convey SouSmile key messages, such as efficiency, transparency, joy, self-esteem and care," the studio said. "The brand's colour palette was also considered to be used in the project."
On the exterior of the office the brick facade has been painted white with several bricks painted pink and blue to tie in with the brand's marketing. A large awning with a foldable garage door is located at the front of the building along with a small patio area for employees and patrons.
The main intervention to the 500-square-metre building is a rounded volume that creates the consultation room and laboratories on the ground floor, and lounges and meeting rooms on the upper level that overlook the floor below.
Pink-pain...
| -------------------------------- |
| AHEAD Asia awards 2019 judges discuss winning hotels | Interiors | Dezeen |
|
|
Villa M by Pierattelli Architetture Modernizes 1950s Florence Estate
31-10-2024 07:22 - (
Architecture )
Kent Avenue Penthouse Merges Industrial and Minimalist Styles
31-10-2024 07:22 - (
Architecture )






