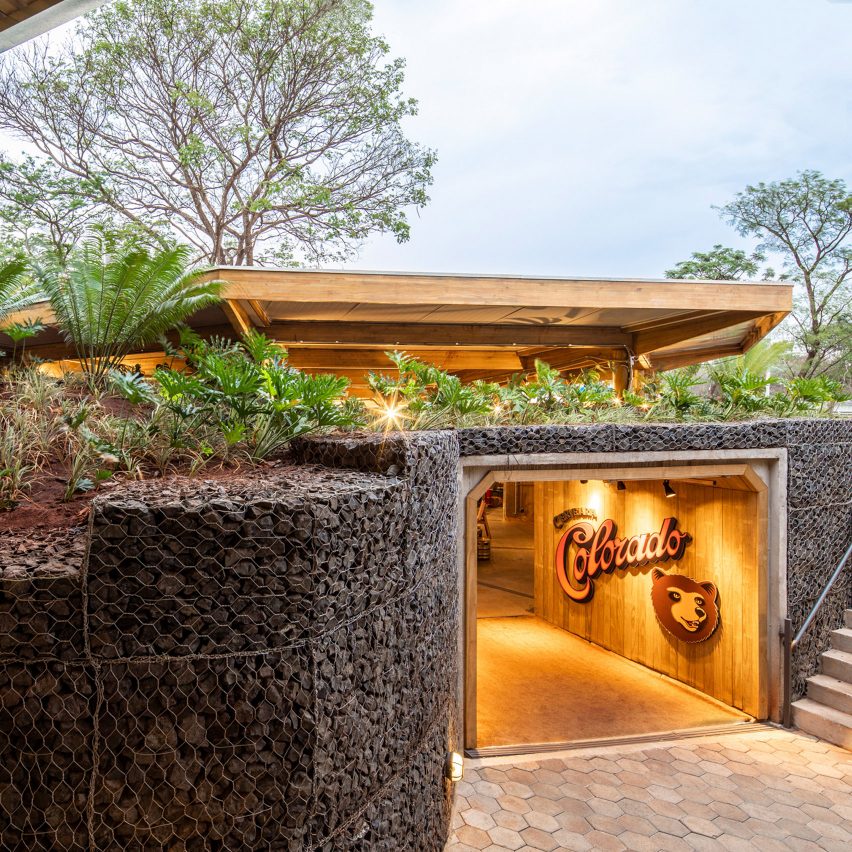SuperLimão creates sunken taproom and beer garden for Brazilian brewery

Gabion walls, laminated wood and concrete were used to form this cave-like beer hall in southeastern Brazil, which was designed by SuperLimão Studio to minimise energy usage.
Toca do Urso ? the Portuguese term for "bear lair" ? is located in Ribeirão Preto, a city in southeastern Brazil with a hot climate. The project entailed creating a taproom and beer garden for the Cervejaria Colorado brewery, which was established in 1995.
SuperLimão Studio, based in São Paulo, aimed to minimise materials, waste and energy usage. Their resulting design draws upon vernacular architecture and local site conditions.
"The project sought to take advantage of what already existed in the surroundings, such as the crown of two large trees that shade the area a good part of the day," the studio said in a description. Encompassing 2,000 square-metres, the tap room and beer garden were constructed in front of the brewing facilities, on the site of a former parking lot.
To ensure a comfortable atmosphere without the use of air conditioning, the team decided to sink the building 1.5 metres below the ground.
The excavated dirt was used to form a tall berm, or raised bank, that encircles the building. The raised edge helps keep the area cool while blocking noise from a nearby highway. Native trees were also added to the landscape to help mitigate the "heat bubble".
The building has an irregular plan. Radiating around the circular main hall are concrete volumes tha...
| -------------------------------- |
| Husos adds plant-filled "bathyard" to apartment in Madrid |
|
|
Villa M by Pierattelli Architetture Modernizes 1950s Florence Estate
31-10-2024 07:22 - (
Architecture )
Kent Avenue Penthouse Merges Industrial and Minimalist Styles
31-10-2024 07:22 - (
Architecture )






