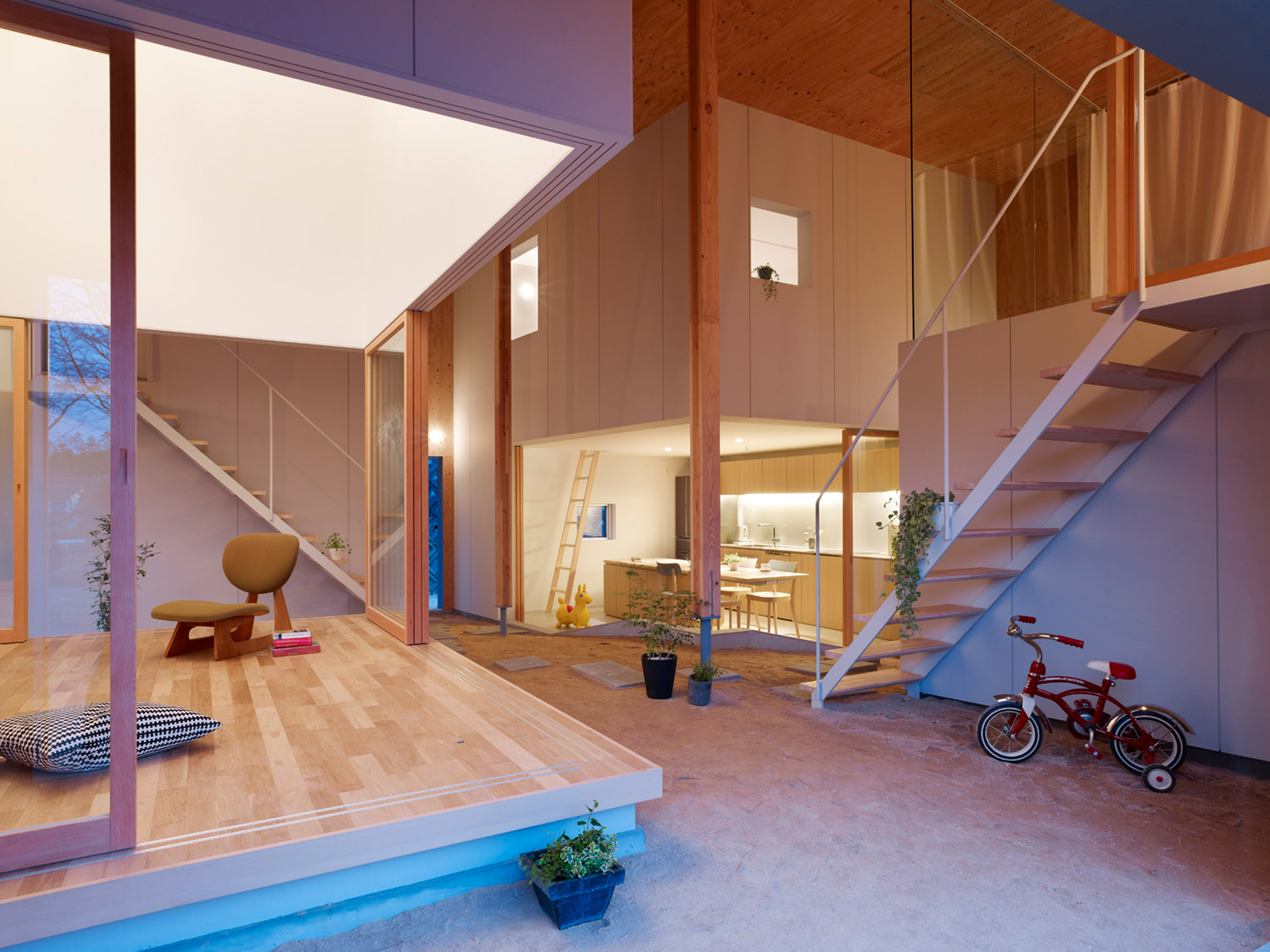Suppose Design Office creates 21st-century take on traditional Japanese doma

The living spaces in this house designed by Suppose Design Office in Higashihiroshima, Japan, are arranged around a dirt floor, which is a modern interpretation of a traditional doma.
Local studio Suppose Design Office created House in Takaya as a single-family residence on a corner plot in a residential area of a satellite city adjoining Hiroshima.
The design of the property is informed by the traditional Japanese concept of a doma, which is an area of compacted dirt typically found between a house's entrance and living spaces.
In traditional Japanese homes, the doma accommodated an open fire and was used as a kitchen, as well as for any other tasks that might make the interior of the home dirty.
Suppose Design Office reinterpreted this archetype for the 21st century by retaining the site's topography and terrain, and making these part of the completed house.
"When thinking of a building, the site is one important element but when building an outer wall it seems like there is a separation between the site and the internal space," the architects said.
"So by taking the slope into the building and creating a sloped doma area, it was possible to bring the outside into the building."
The house sits on a sloping plot and, rather than levelling the ground, the incline determines the arrangement of the internal spaces.
The main entrance leads into the doma area, where cement flagstones form a path leading up the gentle slope into the heart of the building...
| -------------------------------- |
| Desgin Doha unveils Arab Design Now exhibition | Design | Dezeen #design #DesignDohaBiennial |
|
|
Villa M by Pierattelli Architetture Modernizes 1950s Florence Estate
31-10-2024 07:22 - (
Architecture )
Kent Avenue Penthouse Merges Industrial and Minimalist Styles
31-10-2024 07:22 - (
Architecture )






