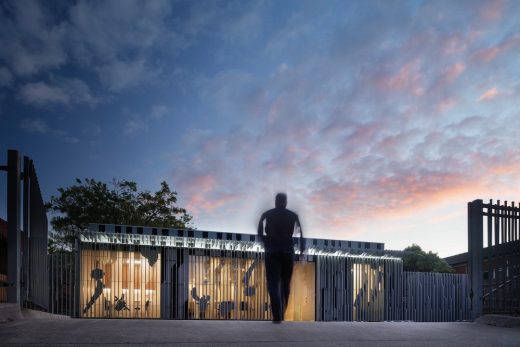Surgeon’s Rooms, Melbourne Knox Hospital

Surgeon’s Rooms, Melbourne Knox Hospital Interior, Australian Home, Architecture Images
Surgeon’s Rooms, Melbourne Knox Hospital in Melbourne
21 Jan 2021
Surgeon’s Rooms, Melbourne Knox Hospital
Design: FMD Architects
Location: Melbourne, Victoria, Australia
The Surgeon’s Rooms project is a renovation & extension the existing consulting rooms for Knox Orthopaedic Group, adjacent to Knox hospital. The main entry is via the Knox hospital car park, with the rear entry within a residential street.
The brief was to extend the existing administration spaces and reception area and add 2 additional consulting rooms.
The programme developed includes consulting rooms for the surgeons, with a communal hot desk touch down area for post consultation work. The administration office accommodates the support staff and a large kitchen and outdoor deck allows the team to come together for lunch and post work get togethers. The reception area plays a dual role of waiting area as well as a workshop space for group mindfulness classes, which are an important component of the recovery process for the patients.
A key consideration was to increase access to natural light and ventilation and develop a visual connection to the new garden areas from the workspaces. What were originally generally internalised spaces with no connection to the exterior have now become light filled and naturally ventilated spaces, with a significant reduction on the reliance for artificia...
| -------------------------------- |
| Integrating programming and design will totally change the world |
|
|
Villa M by Pierattelli Architetture Modernizes 1950s Florence Estate
31-10-2024 07:22 - (
Architecture )
Kent Avenue Penthouse Merges Industrial and Minimalist Styles
31-10-2024 07:22 - (
Architecture )






