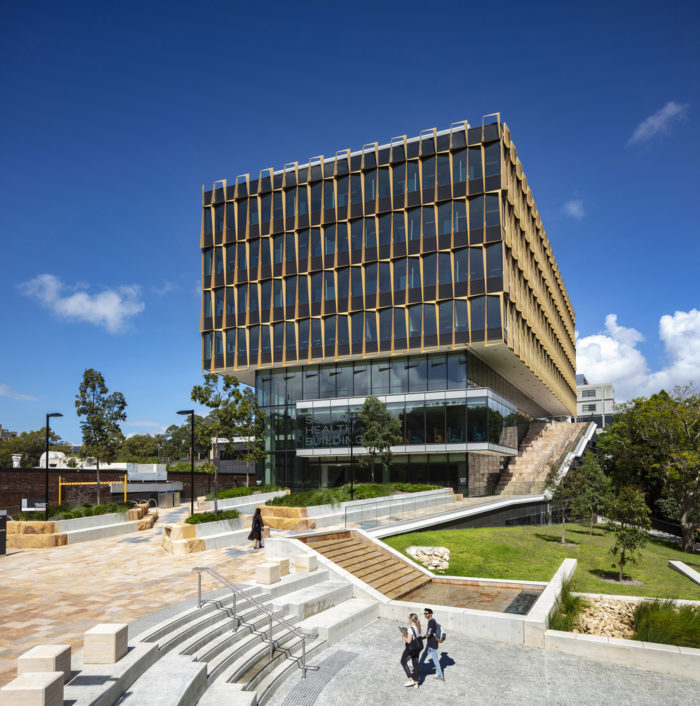Susan Wakil Health Building at the University of Sydney | Diller Scofidio + Renfro + Billard Leece Partnership

Susan Wakil Health Building’s first term, which connects the Susan Wakil School of Nursing and Midwifery at the University of Sydney, the Central Clinical School at Sydney Medical School, and the Sydney School of Health Sciences. This includes the library and other facilities in the Faculty of Medicine and Health. Designed by Billard Lees Partnership (BLP) and Diller Scofidio + Renfro (DS+R), the 21,500-square-metre building. Located in the new University of Sydney health campus, it is adjacent to the Royal Prince Alfred Hospital and the Charles Perkins Centre. This building is an innovative model for a healthcare institution that integrates clinical, teaching, and research.
Susan Wakil Health Building’s Concept
DS+R partner Benjamin Gilmartin expressed his delight at the company?s first building in Australia. The building?s design aims to create a shared space for the university, hospital, and Charles Perkins Center while also recognizing the historical significance of the site. The building?s landscape includes open spaces for research and teaching, which will create a network with three-dimensional connections indoors and outdoors. It serves as a versatile and dynamic reusable interpretation. The structure on the roof of the Susan Vakil Health Building allows natural light to flood the garden year-round while an interconnecting circulatory system connects the educational and medical spaces. © Brett Boardman
The Susan Wakil Health Building has an open forecou...
_MFUENTENOTICIAS
arch2o
_MURLDELAFUENTE
http://www.arch2o.com/category/architecture/
| -------------------------------- |
| MACHÓN. Vocabulario arquitectónico. |
|
|
Villa M by Pierattelli Architetture Modernizes 1950s Florence Estate
31-10-2024 07:22 - (
Architecture )
Kent Avenue Penthouse Merges Industrial and Minimalist Styles
31-10-2024 07:22 - (
Architecture )






