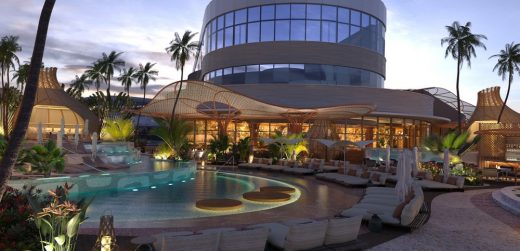Sushisamba Lusail, Waldorf Astoria Qatar

Sushisamba Lusail, Waldorf Astoria Qatar Building Interior, Middle East Commercial Building, Architecture Images
Sushisamba Lusail Restaurant in Waldorf Astoria Qatar
13 Nov 2021
Design: ICRAVE
Location: Qatar Entertainment City, Middle East
Sushisamba Lusail, Qatar
ICRAVE reveals renders for Sushisamba Lusail, an expansive beachfront dining venue set to open in the new Waldorf Astoria in Qatar Entertainment City.
SUSHISAMBA Lusail is an 200-seat space that ambitiously combines a restaurant and a dayclub. Across two levels, guests will be treated to an exciting variety of environments, including interior and exterior bars, a private pool deck, and a beach club.
ICRAVE conceived of the space as a gradient of experiences, from intimate and sultry interior spaces to bright and sun-dappled outdoor spaces. Upon entry, guests will be greeted by a sculptural spiral staircase that sets the tone for the overall experience.
Inside, the feature bar and lounge provides a comfortable, yet intimate destination. Designed as an abstracted tree canopy, the bar is nested beneath a dramatic backlit ceiling made of laser-cut perforated panels with tree pattern. The lights are pixel-controlled and color tunable, allowing for ?waves? of light to flow across the ceiling evoking the feeling of sitting beneath a rustling canopy of trees.
The dayclub and outdoor bar are nestled into the landscape. Throughout the day, they transform from an elevated lounge to a vibrant and transformative space. G...
| -------------------------------- |
| Bürstenhaus Redecker Müseum is a travelling showcase of brushes |
|
|
Villa M by Pierattelli Architetture Modernizes 1950s Florence Estate
31-10-2024 07:22 - (
Architecture )
Kent Avenue Penthouse Merges Industrial and Minimalist Styles
31-10-2024 07:22 - (
Architecture )






