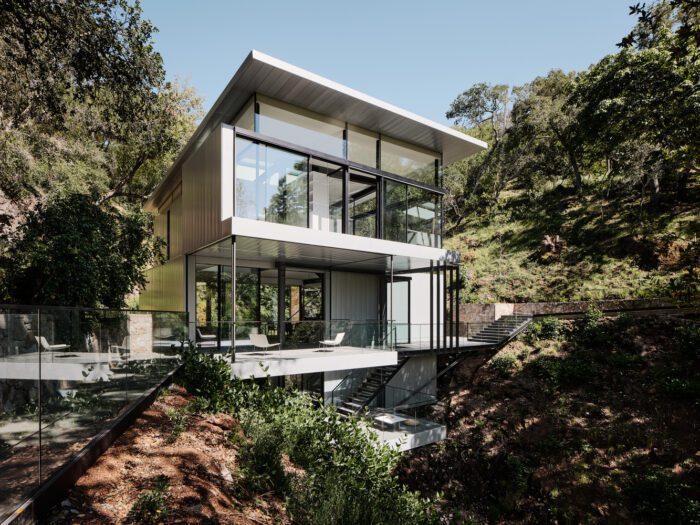Suspension House | Fougeron Architecture

Suspended between two beautiful California hills, this remodel “Suspension House” spans a creek and boasts a waterfall in the back yard.
A man-made object in nature may exist in harmony or disparity. The goal was to reconnect this structure into the environment while best utilizing the exceptional site for the clients.
© Joe Fletcher
In the state of California, it is no longer legal for homes to be suspended over a creek. Therefore, there were strict guidelines on how use the existing structure as the basis for design. Most importantly, the new home had to follow the exact outline of the existing house and decks.
The goal with this unique site was to enhance the relationship of the structure to the nearby bodies of water and the rock face. Rather than bearing down and disturbing the creek below, the new structural system has been anchored to the bedrock within the flanks of the hill, suspending the home completely over the water. By opening site-lines and using transparent materials, floor-to-ceiling windows, see-through floors and open-concept outdoor spaces such as floating staircases, the natural water features are visible from the front and back of the house. © Joe Fletcher
To allow for the expansion of the third floor and to remove previous structural columns in the creek bed, a steel structure was inserted underneath the existing floors. Rather than hide this support system, it is exposed on all the floors.
The first two floors? structure and orient...
_MFUENTENOTICIAS
arch2o
_MURLDELAFUENTE
http://www.arch2o.com/category/architecture/
| -------------------------------- |
| "World's largest wooden city" to be built in Stockholm |
|
|
Villa M by Pierattelli Architetture Modernizes 1950s Florence Estate
31-10-2024 07:22 - (
Architecture )
Kent Avenue Penthouse Merges Industrial and Minimalist Styles
31-10-2024 07:22 - (
Architecture )






