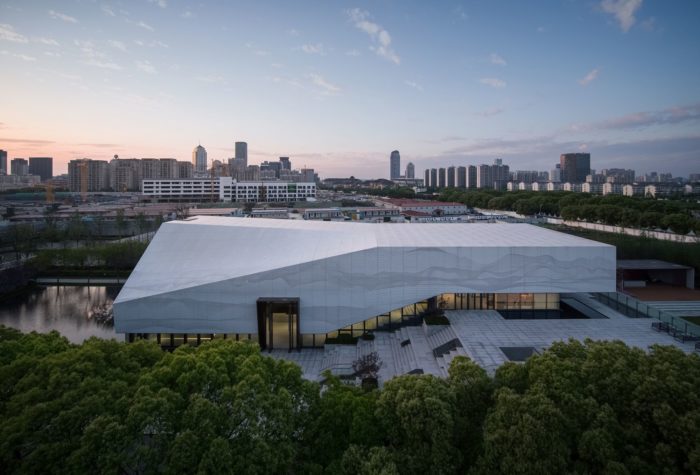Suzhou Financial Center Exhibition Hall | Lacime Architects

Suzhou financial center exhibition hall is located in the central section next to Suzhou Canal, where there is a grand canal view in the distance and an urban trunk road in close proximity. We explore the inherent logic of local cultural form and language and apply them to the design to stimulate the vitality of the surrounding open space and make it the city parlor for residents.
Photography by : Schran Image
Suzhou Financial Center Exhibition Hall’s Concept:
As a ?poetic? city rich in historical and cultural heritage, Suzhou is widely known as the ?garden city?. Taihu stone is an essential element of the garden, and it represents an important cultural carrier much loved by citizens.
The project attempts to establish the connection between the Taihu stone and the front structure. Based on this, a modern balanced Taihu stone with metaphorical meaning is created in a twisted, beveled, and split form. The past and present forms are overlapped to transcend time and space, which gives viewers an experience of traveling into the past and future. Photography by : Schran Image
The third interface is added beyond the structure and glass curtain wall so that viewers can?t see through internal space, which blurs the distinction between internal and external spaces.
The outer skin system, glass curtain wall system, and column system are separated in proper order, and they look somewhat different but get overlapped visually.
Photography by : Schran Image
Such ambiguity r...
_MFUENTENOTICIAS
arch2o
_MURLDELAFUENTE
http://www.arch2o.com/category/architecture/
| -------------------------------- |
| Live talk on Non-Extractive Architecture with Joseph Grima |
|
|
Villa M by Pierattelli Architetture Modernizes 1950s Florence Estate
31-10-2024 07:22 - (
Architecture )
Kent Avenue Penthouse Merges Industrial and Minimalist Styles
31-10-2024 07:22 - (
Architecture )






