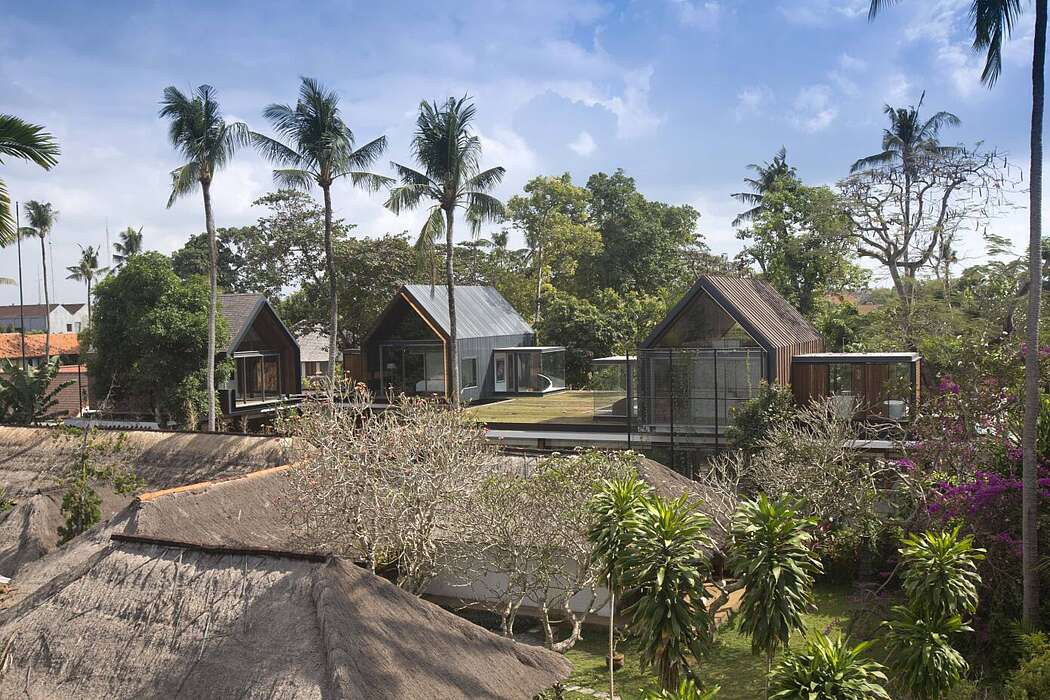Svarga Residence by RT+G Architects

The main concept for the Svarga Residence located in Indonesia was to create a wandering, endless and fluid common living space that meanders through the site in an s-shape form that provides for an entry court in front and a private water court in the rear.
Description
A series of spaces without definite borders was created to fosters a communal living experience while offerring seclusion. Access to private quarters are made through separate individual staircases to separate elevated ?barns? upstairs, which effectively functions as three separate little villas within the house. Photography courtesy of RT+G Architects
Visit RT+G Architects
...
| -------------------------------- |
| Hanju Seo wins Start Something Powerful Competition with tree identification system |
|
|
Villa M by Pierattelli Architetture Modernizes 1950s Florence Estate
31-10-2024 07:22 - (
Architecture )
Kent Avenue Penthouse Merges Industrial and Minimalist Styles
31-10-2024 07:22 - (
Architecture )






