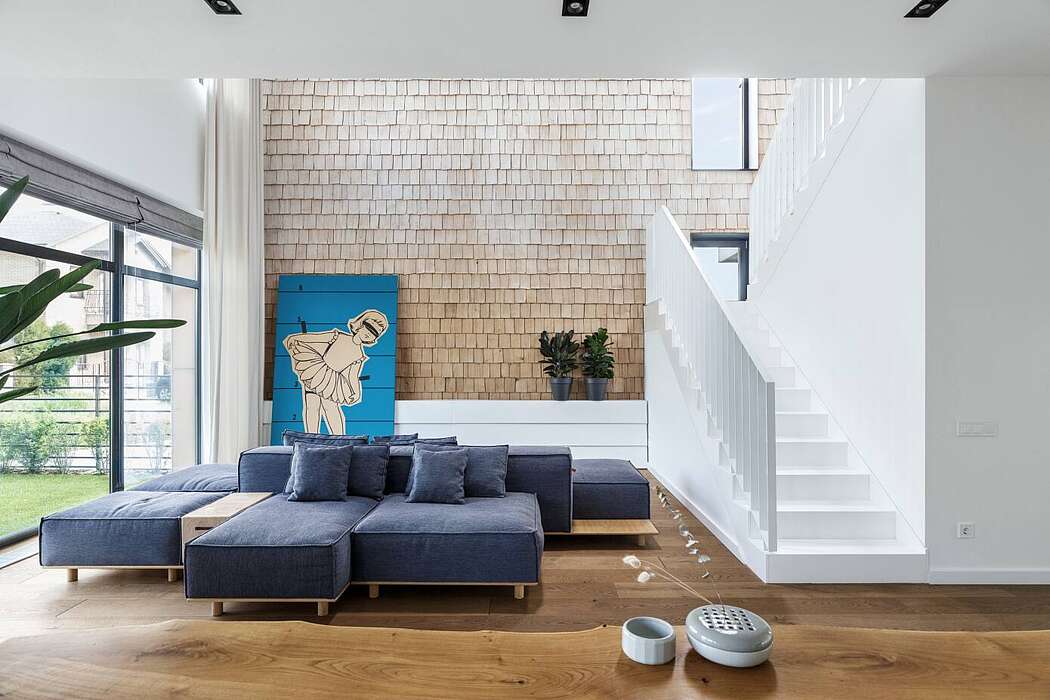Svoya Vezha by Svoya Studio

SVOYA VEZHA housing block for two families is located on a compact plot of 600 sqm in Dnipro, Ukraine. It has been recently designed by Svoya Studio.
Description
Its laconic form and the closest possible binding to the red line allowed to save the uncluttered space of the courtyard. Light frame fence allows to conditionally blur the boundaries of the site.
The house is made individually for two families and its configuration clearly follows the lifestyle of communication between neighbors.
Each part of the housing block has an entrance group from the ends of the building, where there are open Parking spaces. As well as there is access to a common terrace and courtyard.
Laconic architecture highlighted by the expressive combination of finishing materials Рstanding seam sheet rolling out of the roof on the fa̤ade and laminated plywood. The construction of the house is made of aerated concrete with a wooden frame roof. The area of each part of the housing block is 145 sq.m., given that the space of the living area has a second light. On the ground floor there are: a spacious hall with natural light and storage system, technical room, guest bathroom, guest bedroom and a spacious Studio Рkitchen, dining room and living room with an open staircase leading to the second floor. On the second floor there are: 2 bedrooms, a dressing room and a bathroom. All rooms are filled with light due to the abundance of Windows and orientation to the courtyard an...
| -------------------------------- |
| La Voûte Nubienne revives ancient building technique to "transform housing" in Sub-Saharan Africa |
|
|
Villa M by Pierattelli Architetture Modernizes 1950s Florence Estate
31-10-2024 07:22 - (
Architecture )
Kent Avenue Penthouse Merges Industrial and Minimalist Styles
31-10-2024 07:22 - (
Architecture )






