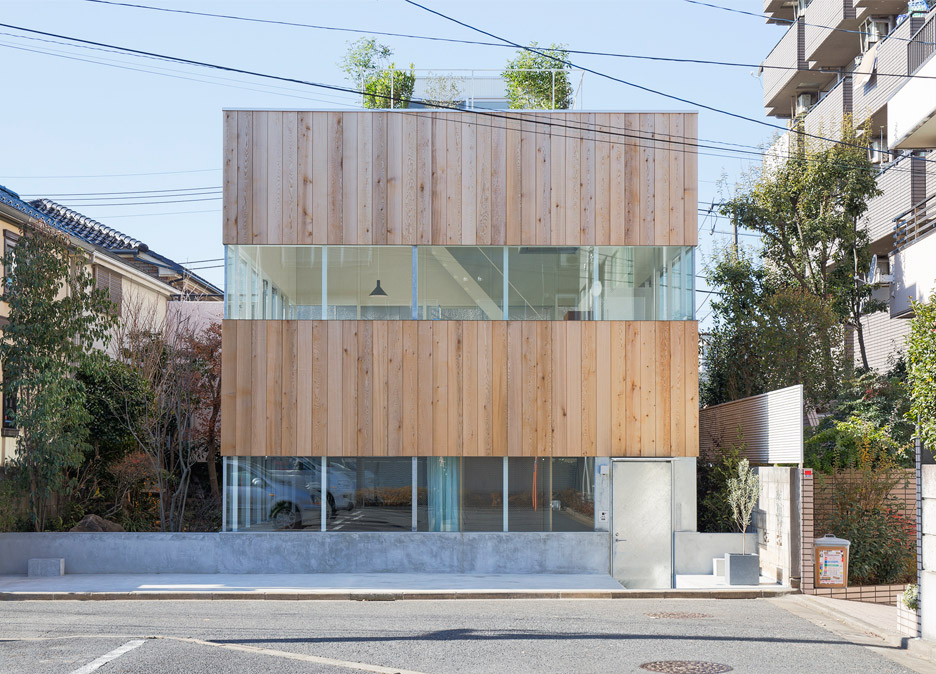Swedish studio Elding Oscarson completes Tokyo residence with a striped facade

Bands of timber alternate with slices of glazing across the facade of this Tokyo house by Swedish studio Elding Oscarson, offering a degree of privacy while also exploiting views of the garden (+ slideshow).
The Stockholm studio designed Nerima House as a weekend house for a couple who will eventually relocate to the city permanently.
The house will also be inhabited from time to time by the clients' grown-up children, who are based in Tokyo and abroad.
Gardens belonging to a small house that previously occupied the plot were retained and a parking space created, forming a gap between the house and the perimeter of the site on all sides.
The house's rectilinear floor plan creates 99 square metres of floor space over two levels. To accommodate the house's various inhabitants, the architects designed large multipurpose spaces, rather than small, clearly defined rooms.
"The program was fairly unspecified and rather than making a house with many small rooms, we opted for a concept which gives a few large spaces in this small house," said studio co-founders Jonas Elding and Johan Oscarson.
Related story: Wooden house by Suzuki Architects also contains a hair salon and a writing studio
The ground floor contains a bedroom, separate bathroom and toilet, as well as storage and utility rooms, and is slightly sunken to appreciate views into the garden.
"The ground floor is sunken a bit into the ground to find a new relation in absolut...
| -------------------------------- |
| BIG's Friday Smart Lock is its smallest ever product |
|
|
Villa M by Pierattelli Architetture Modernizes 1950s Florence Estate
31-10-2024 07:22 - (
Architecture )
Kent Avenue Penthouse Merges Industrial and Minimalist Styles
31-10-2024 07:22 - (
Architecture )






