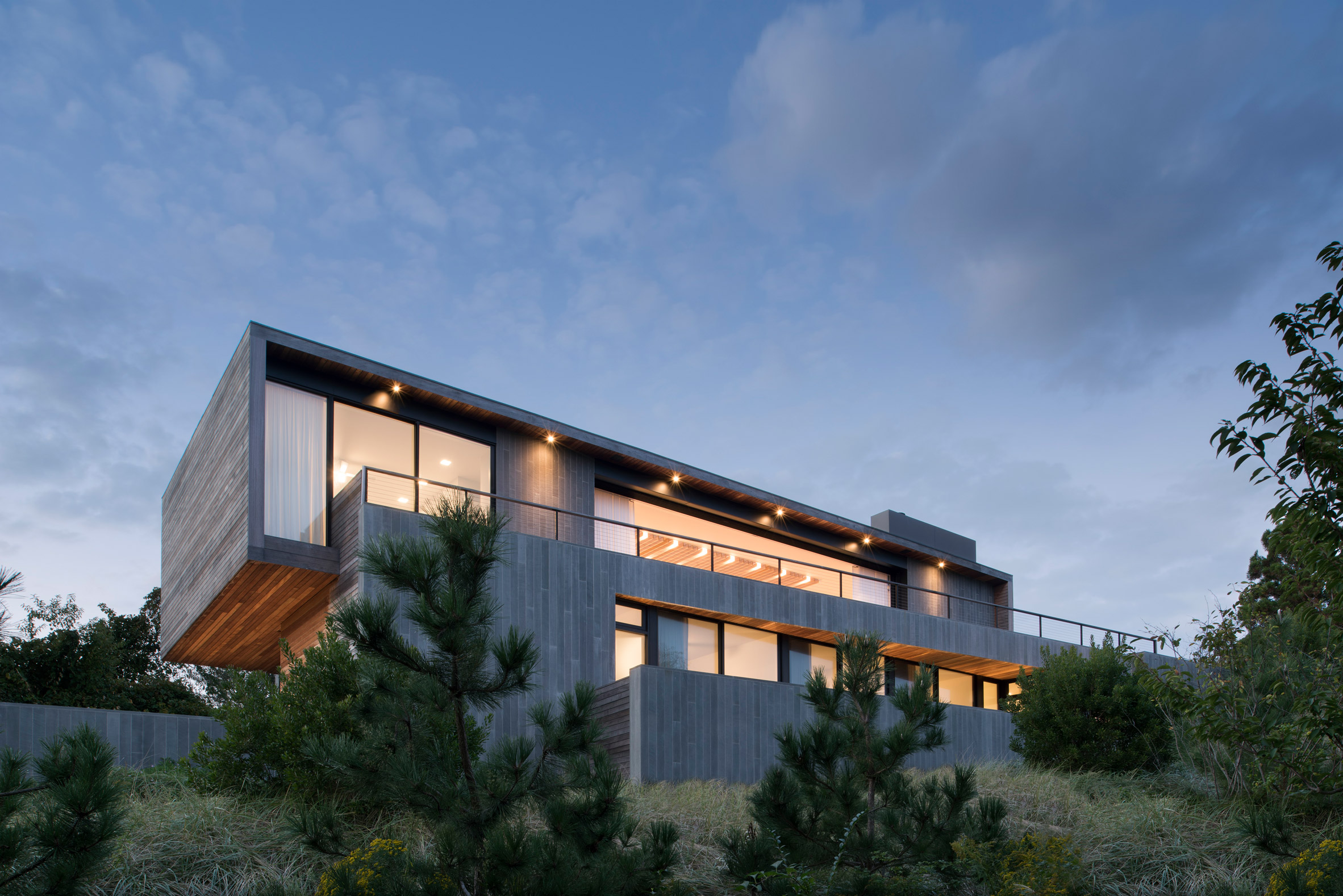Swimming pool tops Hither Hills holiday home in Long Island by Bates Masi Architects

Terraced volumes wrapped in stone and wood form a weekend dwelling by Bates Masi Architects on the eastern tip of New York's Long Island.
Designed to have strong ties to nature, the Hither Hills house serves as a retreat for urban dwellers. The home is located in the village of Montauk, within a planned beach community dotted with small lots.
Built on a steep property, the 3,355-square-foot (312 square metres) dwelling has multiple levels arranged in a terraced formation.
"The property lacked a level ground plane that would accommodate the typical flush relationship between a house and its yard," said locally based Bates Masi Architects in a project description.
"By nesting the house's volumes into the hillside and stepping them into six distinct levels, the spaces contained within seamlessly connect to the landscape," it added.
To support the stepped composition, a large portion of the project budget was devoted to earthwork and site infrastructure. Integrated into the site are several retaining walls made of bluestone, which step back with the natural grade and run parallel to the shoreline.
"The bluestone walls' joints run vertically, expressive of their insertion into the earth and supportive structural role," the studio said.
The bluestone walls, along with ageing wood and large stretches of glass, form the facades of the home. Mahogany, which will weather over time, forms the exterior decking and stairs.
"A refined palette...
| -------------------------------- |
| Lasvit designs glass bubble sculpture in the shape of Korean pearl divers |
|
|
Villa M by Pierattelli Architetture Modernizes 1950s Florence Estate
31-10-2024 07:22 - (
Architecture )
Kent Avenue Penthouse Merges Industrial and Minimalist Styles
31-10-2024 07:22 - (
Architecture )






