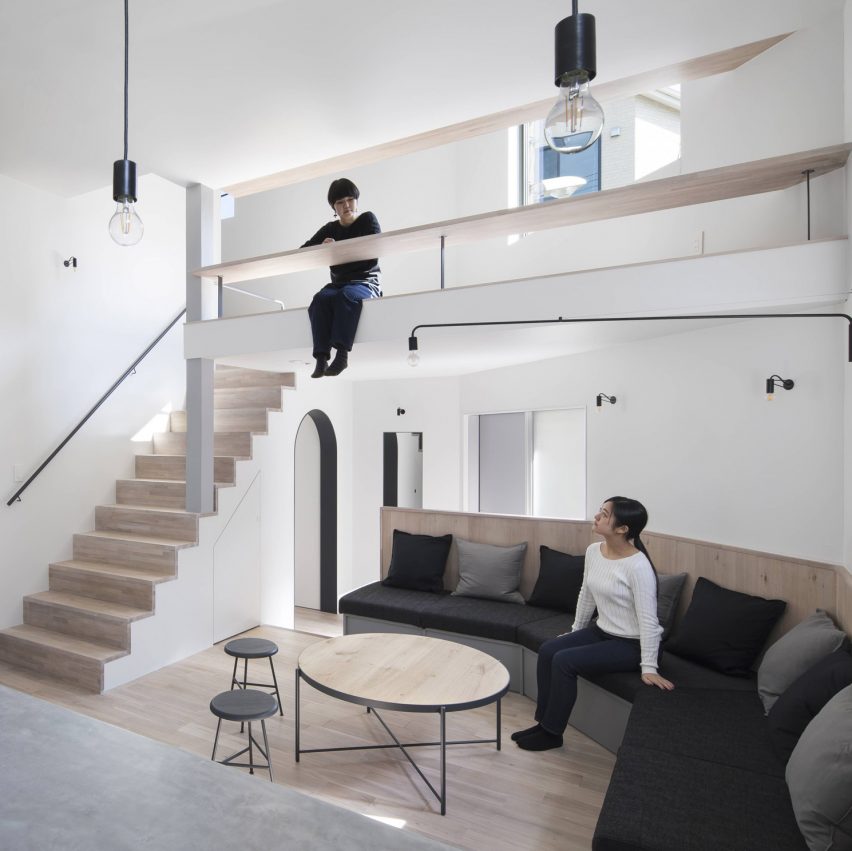Swing creates co-living house in Osaka

Japanese architecture studio Swing has built a compact, shared house for eight people in the city of Osaka, Japan.
The two-storey co-living home is arranged around a communal living and dining space on the ground floor, which is overlooked by a mezzanine space described by the architects as a library.
Swing aimed to make create a variety of spaces within the limited space of the 140-square-metre building so that its residents could feel at home.
"There are two core concepts," explained Swing's Ryusuke Anezaki.
"To secure the maximum space under the limited condition, which was a two-story building on a compact site, so that eight people can live together with being as relaxed as they can, and to provide various places where each of the residents can feel they belong."
To encourage the creation of a community within the home Swing created visual connections between the spaces and placed the door so that it directly opens in the living room.
The studio also aimed to create spaces that are not usually possible in apartment blocks, like the high-ceilinged main living room and mezzanine.
"On the first floor, the living and kitchen area is directly connected with the entrance, which organically creates communications among the residents," Anezaki told Dezeen.
"Also, another living room on the mezzanine, which is about two meters above, is vertically spatially connected by the open-space stairs. We designed it to show the various scenerie...
| -------------------------------- |
| process University nm |
|
|
Villa M by Pierattelli Architetture Modernizes 1950s Florence Estate
31-10-2024 07:22 - (
Architecture )
Kent Avenue Penthouse Merges Industrial and Minimalist Styles
31-10-2024 07:22 - (
Architecture )






