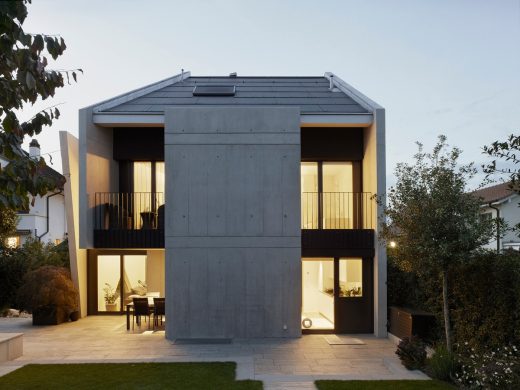Swisshouse XXXVI Muttenz, Switzerland

Swiss House XXXII, Muttenz Home, Basel-Country Residential Building Photos, New Swiss Architecture
Swisshouse XXXVI Muttenz, Baselland
9 November 2021
Location: Muttenz, Basel-Country, Switzerland
Design: Davide Macullo Architects
Swisshouse XXXVI Muttenz – Contemporary Home
Muttenz is a historic municipality on the outskirts of the city of Basel, which from an urban perspective looks like an extension of the city.
Photos by Fabrice Fouillet
Swiss House XXXVI Muttenz by Davide Macullo
The construction, used as a primary dwelling, is designed as a volume enclosed by a set of concrete sects. From a distance, the house appears to be an interpretation of traditional residential architecture and its forms from afar are familiar. Its pitched roof fits harmoniously with the overall impression of the quarter. This familiarity however changes as you approach closer. When you arrive in front of the house you don?t recognize the volume that you have seen from afar. Instead, you are faced with a composition of exposed concrete sects that regulates the relationship between the interior and exterior.
The sects and the glass openings are arranged in such a way as to direct the views from the inside of the rooms to the outside, in selected directions. This gives preference to the most beautiful and wider views, while respecting the privacy of residents and neighbours.
The project is part of the research of our studio; an exercise in interpreting the physical and historical co...
| -------------------------------- |
| RCA graduates' Strata furniture is made from just three interchangeable layers |
|
|
Villa M by Pierattelli Architetture Modernizes 1950s Florence Estate
31-10-2024 07:22 - (
Architecture )
Kent Avenue Penthouse Merges Industrial and Minimalist Styles
31-10-2024 07:22 - (
Architecture )






