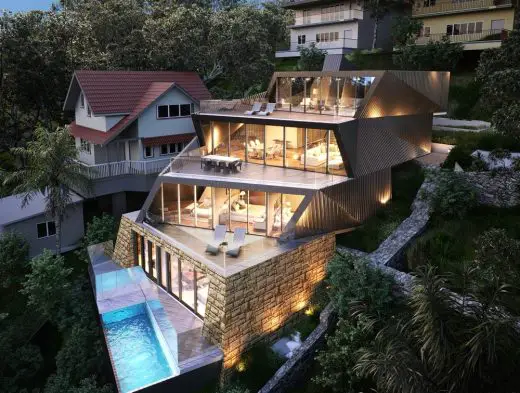Switch House Mosman: North Sydney Property

Switch House Mosman, North Sydney Residential Architecture, NSW Waterfront Property Photos
Switch House, Mosman, North Sydney
7 November 2021
Architects: Tony Owen Partners
Location: Mosman, North Sydney, New South Wales, Australia
Construction is soon to commence on the Switch House by Tony Owen Partners.
Switch House in Mosman
This House is located near the waterfront in Mosman Bay in Sydney. The steeply sloping site is not accessible to the street. The site enjoys waterfront views to Sydney Harbour. The site contains bushland and a series of rough sandstone walls.
As the site is sloping, the massing steps down the site over a number of levels. The entry is at ground floor. This level contains the living room as well as dining, kitchen a laundry. It leads onto the main deck area. A central stair leads to the master bedroom on Level 1 containing a bedroom en-suite, study and terrace. The lower ground level contains 3 bedrooms a family room and 2 bathrooms.
The pool level contains a pool house with a family room, media and guest room. It also contains a lap pool. The stair case forms a slash that runs through the building from top to bottom. This interconnects the levels spatially. It contains a skylight at the top. The shaft allows the light to penetrate the lower levels of the building.
As the site has no street address, it presents challenges for construction. As a result the house will be built from pre-fabricated steel boxes which are delivered to site and craned f...
| -------------------------------- |
| 2017 Pritzker Prize winners RCR Arquitectes discuss collaboration |
|
|
Villa M by Pierattelli Architetture Modernizes 1950s Florence Estate
31-10-2024 07:22 - (
Architecture )
Kent Avenue Penthouse Merges Industrial and Minimalist Styles
31-10-2024 07:22 - (
Architecture )






