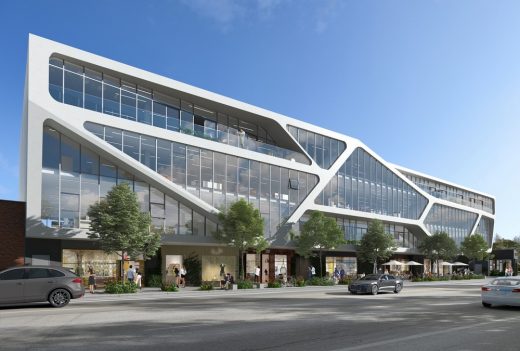Synapse Building, Culver City LA

Synapse Building, Los Angeles Building, Californian Commercial Development, United States Architecture Images
Synapse Building in Culver City
May 4, 2021
Synapse Building
Design: Abramson Architects
Location: Culver City, Los Angeles, California, USA
Geared at attracting technology industry tenants, Synapse is conceptualized as a biomorphic representation of the rapid electro-chemical signaling mechanisms occurring in our neural networks.
The mixed-use structure celebrates the tech industry?s ability to share complex concepts and ideas through elegantly interconnected networks while also paying homage to the brain?s core components. The angular geometry of the glossy white exterior membrane, made from custom molded glass fiber reinforced panels, gives the 92,000 sq ft creative office complex a sense of movement and purpose.
Improving the Public Realm
Designed as an expansion to the previously completed Platform Complex, Synapse creates a pedestrian-friendly connection between the busy Culver City Metro stop and the city?s Downtown. Its upper office floors appear to virtually ?float? over street-level storefronts. The boundless base houses a full-service signature restaurant and several boutiques. Informed by multiple stakeholder visioning sessions, the widened sidewalk and recessed glass storefronts promote community engagement.
The cantilevered structure shades the new seating area and further supports Culver City?s mandate to improve their impoverished public realm....
| -------------------------------- |
| Joseph Grima, Kiki van Eijk and Martijn Paulen join VDF for Dutch Design Week live talk |
|
|
Villa M by Pierattelli Architetture Modernizes 1950s Florence Estate
31-10-2024 07:22 - (
Architecture )
Kent Avenue Penthouse Merges Industrial and Minimalist Styles
31-10-2024 07:22 - (
Architecture )






