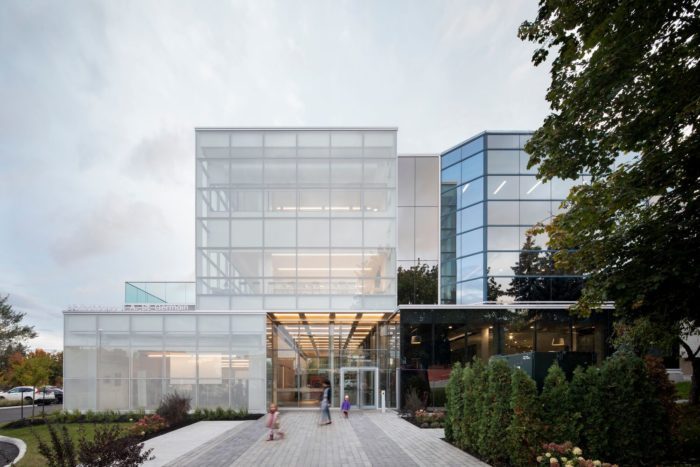T-A-St-Germain Library | ACDF Architecture

ACDF Architecture is proud to announce the inauguration of the T-A-St-Germain Library in downtown Saint-Hyacinthe, Quebec. This vibrant 52,200 sqft cultural center on three levels goes beyond the conventional library model to offer ample space for casual encounters, informal discussions, and self-fulfillment in a warm and serene setting. Among the main setCellValue features are two multi-purpose rooms, an exhibition room, co-working spaces, multimedia creation studios, a FabLab, a computer lab, a café, a terrace, and children, youth, and adult zones.
The city had Saint-Hyacinthe’s vision to rejuvenate the historic downtown. The library was located at the heart of a brand-new 1.5-mile pedestrian and bicycle corridor along the Yamaska River to counter the migration of merchants and inhabitants to new urban hubs. Besides enhancing the riverfront, it also anchors the library as such: a cultural beacon. © Adrien Williams
T-A-St-Germain Library’s Design Concept
ACDF had initially considered demolishing or redeveloping a largely vacant office building for this project. Because of its excellent structure and efficient envelope, ACDF finally decided to retain and renovate the existing building despite the low floor clearance and difficulties in site accessibility. This decision was made in consideration of the environment, more precisely, to decrease the carbon impact from new construction.
The design is simple and balanced, without any grandiose gestures but with pr...
_MFUENTENOTICIAS
arch2o
_MURLDELAFUENTE
http://www.arch2o.com/category/architecture/
| -------------------------------- |
| Tipic's smart Tuler kitchen for Offmat features a sink that appears with the wave of a hand |
|
|
Villa M by Pierattelli Architetture Modernizes 1950s Florence Estate
31-10-2024 07:22 - (
Architecture )
Kent Avenue Penthouse Merges Industrial and Minimalist Styles
31-10-2024 07:22 - (
Architecture )






