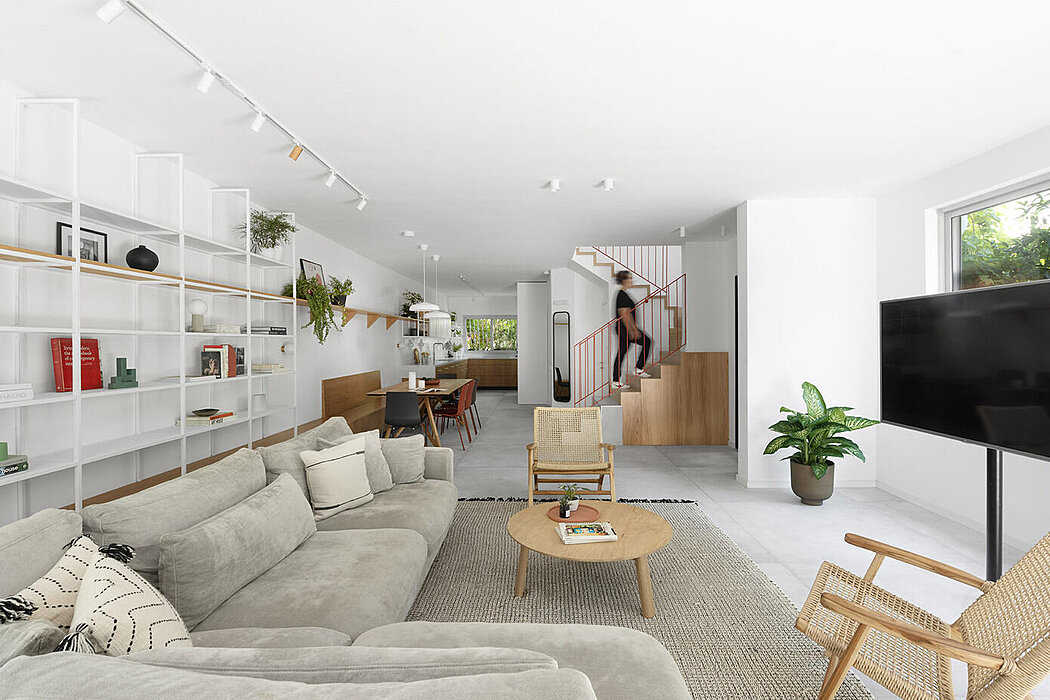TA House by Dalit Lilienthal Interior Design Studio

Introducing TA House ? a modern house designed by Dalit Lilienthal Interior Design Studio and located in Tel Aviv, Israel.
This private residence was renovated to meet the needs of a family of six and features a unified and modern space with a fifteen-meter-long windowless wall that was transformed into an advantage. The new layout includes an open space kitchen-dining-living with one continuous detailed element, changing its function accordingly. The second floor features the private area with a bright and spacious home office overlooking an inner patio. Tel Aviv is known for its Bauhaus architecture and TA House is a testament to this style.
About TA House
Revamping a Private Residence in the Tel Aviv District of Israel This private residence located in a small town in the Tel Aviv district of Israel underwent a complete renovation custom made for a family of six. The original layout had a small kitchen that didn?t meet family needs, a lack of storage solutions causing constant mess, and a garden disconnected from the living room with no comfortable access. The main challenge was a fifteen-meter (49.2 ft) windowless wall that ran from one side of the space to the other, where functions were placed incoherently, making the space feel long and narrow.
Creating a Unified, Clear and Modern Space
The vision was to create a unified, clear and modern space where two essential concepts existed. The first was to make the public space – kitchen-din...
| -------------------------------- |
| Nikolas Bentel designs shirts that react to changes in pollution |
|
|
Villa M by Pierattelli Architetture Modernizes 1950s Florence Estate
31-10-2024 07:22 - (
Architecture )
Kent Avenue Penthouse Merges Industrial and Minimalist Styles
31-10-2024 07:22 - (
Architecture )






