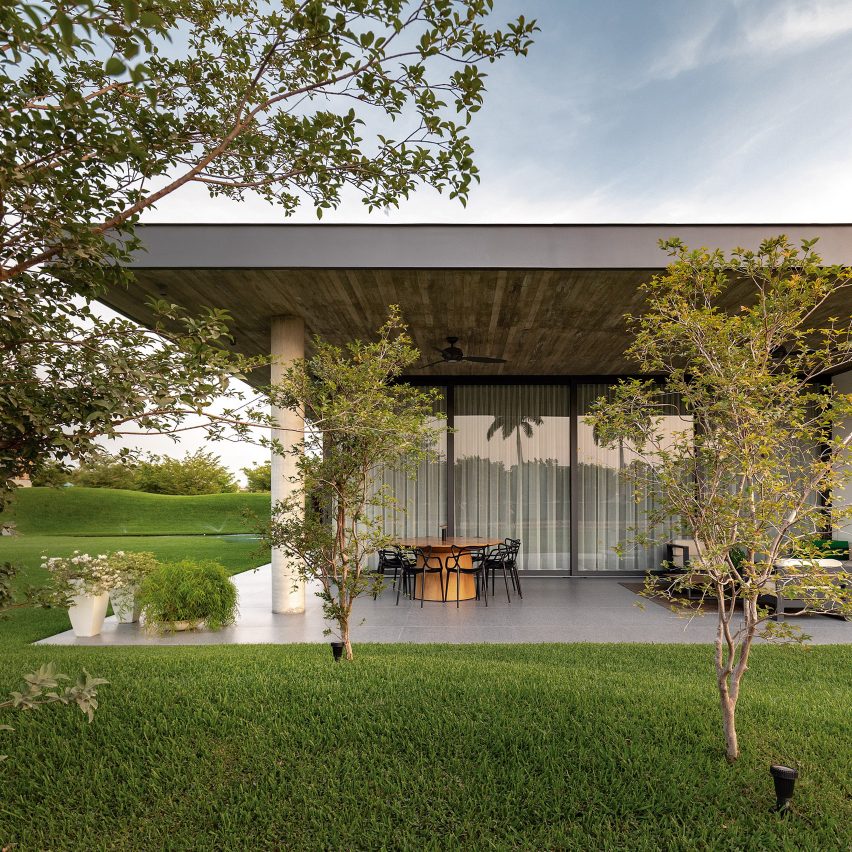Tactile 6M House in Ecuador nestles into its natural surroundings

A tactile material palette and floor-to-ceiling glazing characterise this Ecuadorian house, which Jannina Cabal has created for a family of five in the town of Samborondón.
The dwelling was designed by Cabal to be as simple as possible and form a part of its verdant setting, which is bordered by a park and a lake in the suburbs of Guayaquil.
It is composed of two rectangular storeys that are unified by textured stone and dark iron cladding, interspersed with large areas of glazing that minimise the boundary with the outside.
Eastern side of 6M House. Top image: the entrance that bridges a small pond
"Looking at nature through glass walls to understand it as part of a whole was the main objective for its design, arriving at architecture of pure lines," said Cabal, an architect based in Samborondón. "In short, to simplify it to the maximum to appreciate the beauty of the architecture and its surroundings in all its purity," she explained.
The main patio area on the north side of 6M House
The majority of 6M House occupies the ground level, while the first floor is smaller in size and dedicated to the service area, utility room and laundry room.
Cabal positioned the dwelling to the west side of the plot to minimise solar heat gain and leave half of the site available for landscaping and "outdoor living spaces", such as a swimming pool and a large patio.
Sliding doors open the main living room out to the patio
"The house was designed on a si...
| -------------------------------- |
| Airtomo is a wearable air purifier designed for use on public transport |
|
|
Villa M by Pierattelli Architetture Modernizes 1950s Florence Estate
31-10-2024 07:22 - (
Architecture )
Kent Avenue Penthouse Merges Industrial and Minimalist Styles
31-10-2024 07:22 - (
Architecture )






