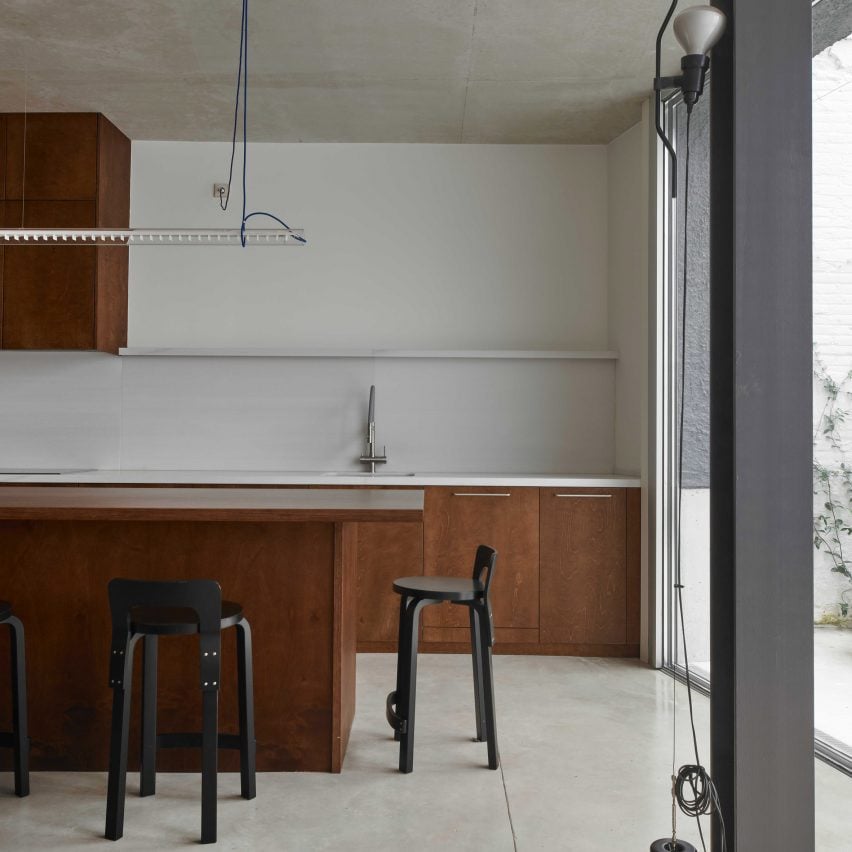Tactile materials "accentuate the value of shadows" in Bolívar House

Spanish architect Juan Gurrea Rumeu used a palette of warm, textural materials and carefully positioned voids to create atmospheric living spaces inside this house he designed for himself and his wife in Barcelona.
Rumeu and his wife, the Madrid-born artist Beatriz Dubois, decided to move to the architect's home city for work after living for several years in Paris.
Bolívar House takes up a narrow site on Barcelona's Carrer de Bolívar
They purchased a site occupied by a derelict storage building in the Vallcarca district that was affordable due to its northern aspect, narrow proportions and busy urban context.
Bolívar House is located on the Carrer de Bolívar and is surrounded by buildings from various eras, ranging from early 20th-century art nouveau houses to industrial workshops and 1970s apartment blocks. Three square openings animate its street-facing facade
In this chaotic and energetic environment, Gurrea Rumeu's practice Gr-os ? working with local architects Mercè Badal and Teresa Rumeu ? sought to create a restful retreat defined by its considered use of space and light.
"Despite its complicated urban setting, surrounded by taller buildings and heavy traffic, the interior atmosphere is surprisingly peaceful," Gurrea Rumeu told Dezeen.
"The position and scale of openings frames views and curates intimacy and light."
Dark wood was used throughout to create a sense of calm
The building itself comprises a monolithic grey box punctured by three ...
| -------------------------------- |
| UPS unveils drone-launching truck |
|
|
Villa M by Pierattelli Architetture Modernizes 1950s Florence Estate
31-10-2024 07:22 - (
Architecture )
Kent Avenue Penthouse Merges Industrial and Minimalist Styles
31-10-2024 07:22 - (
Architecture )






