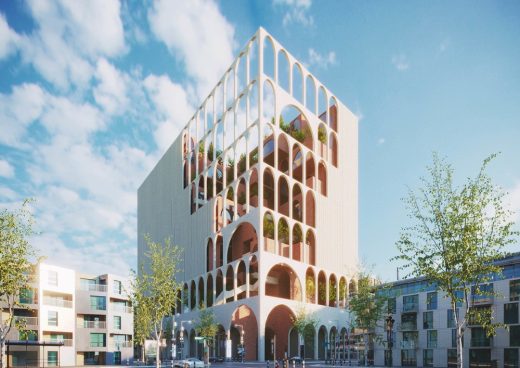Tagh Behesht Multipurpose Complex, Mashhad

Tagh Behesht Multipurpose Complex, Mashhad, Iran, Central Iranian Commercial Building, Design Model Images
Tagh Behesht Multipurpose Complex in Mashhad
18 September 2021
Design: RVAD Studio
Location: Mashhad, Iran
Tagh Behesht Multipurpose Complex
The Tagh Behesht project?s primary design methodology began with an investigation of the architectural history of bazaars in Iran and the city of Mashhad. Since time immemorial, the unbreakable bond between the city bazaars and the foundations of the economy has led to bazaars taking on an important and consistent role in people?s daily lives.
The principal morphology of the design is inspired by bazaars such as Sar-Shoor, Farsh, and Reza. Among the key characteristics of such bazaars is the porch-like entrance hall that, similar to the main portal, guides the pedestrians inside. Individual arches and porches all ultimately lead to the bazaar?s main entrance. Using vaults and arches to cover large openings is yet another visual characteristic of bazaars.
The Kang village un suburban Mash-had was also studied for its historical significance and its notable staircase structure, which takes after the geographical position of the village in the mountain hillsides. The formation of balconies in each house on the mountain slopes, chained together in a layered fashion, has greatly contributed to the core foundation of our layered garden design.
Our everyday lives today largely involve social functions and activities in which we parti...
| -------------------------------- |
| BIG designs Virgin Hyperloop Certification Center for West Virginia |
|
|
Villa M by Pierattelli Architetture Modernizes 1950s Florence Estate
31-10-2024 07:22 - (
Architecture )
Kent Avenue Penthouse Merges Industrial and Minimalist Styles
31-10-2024 07:22 - (
Architecture )






