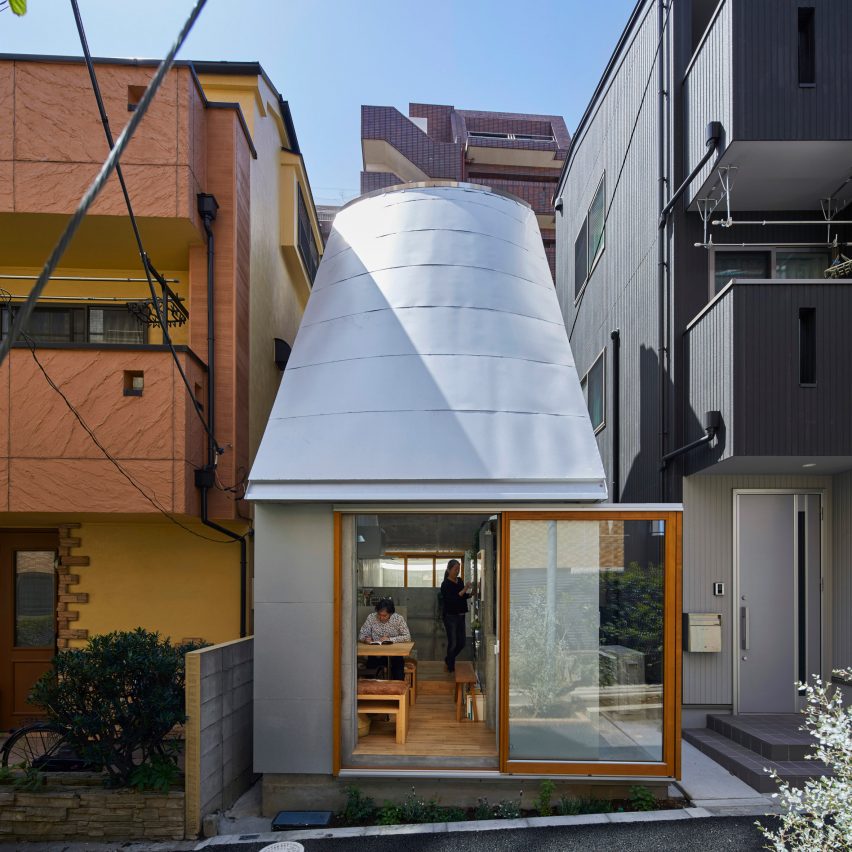Takeshi Hosaka designs tiny house in Tokyo with funnel-like roofs

Architect Takeshi Hosaka has built himself a micro home in Tokyo that has a total floor area of just 19 square metres and features a pair of curved roofs.
Called Love2 House, the single-storey building sits on a plot in the Bunkyo district, which measures just 31 square metres.
Hosaka and his wife relocated to the city after living in Yokohama for 10 years in a property called Love House, which had a floor area of 38 square metres.
When the architect began a professorship at Waseda University of Art and Architecture in 2015, he decided they needed to move to Tokyo to reduce his commute, but could only acquire this small plot. They called their new, even tinier home Love2 House as a continuation on the theme.
Love2 House's design was influenced by principles borrowed from the architecture of ancient Roman villas, which emphasise the importance of spaces for study, bathing, drama, music and epicureanism ? a philosophy of pleasure through modesty. Within the compact floor area, Hosaka was able to provide space and amenities for the habits he and his wife enjoy most, including eating, reading, daily baths and listening to vinyl records.
Another key influence came from Scandinavia, as Love2 House's design needed to respond to the fact the building would not receive any direct sunlight for three months during winter.
"This concept led me to draw the sketch of two curved roofs which are open to the sky," said Hosaka.
"In the winter, the two skylights effectivel...
| -------------------------------- |
| I don't believe in plonking "a Gehry here, a Gehry there", says Kerry Hill |
|
|
Villa M by Pierattelli Architetture Modernizes 1950s Florence Estate
31-10-2024 07:22 - (
Architecture )
Kent Avenue Penthouse Merges Industrial and Minimalist Styles
31-10-2024 07:22 - (
Architecture )






