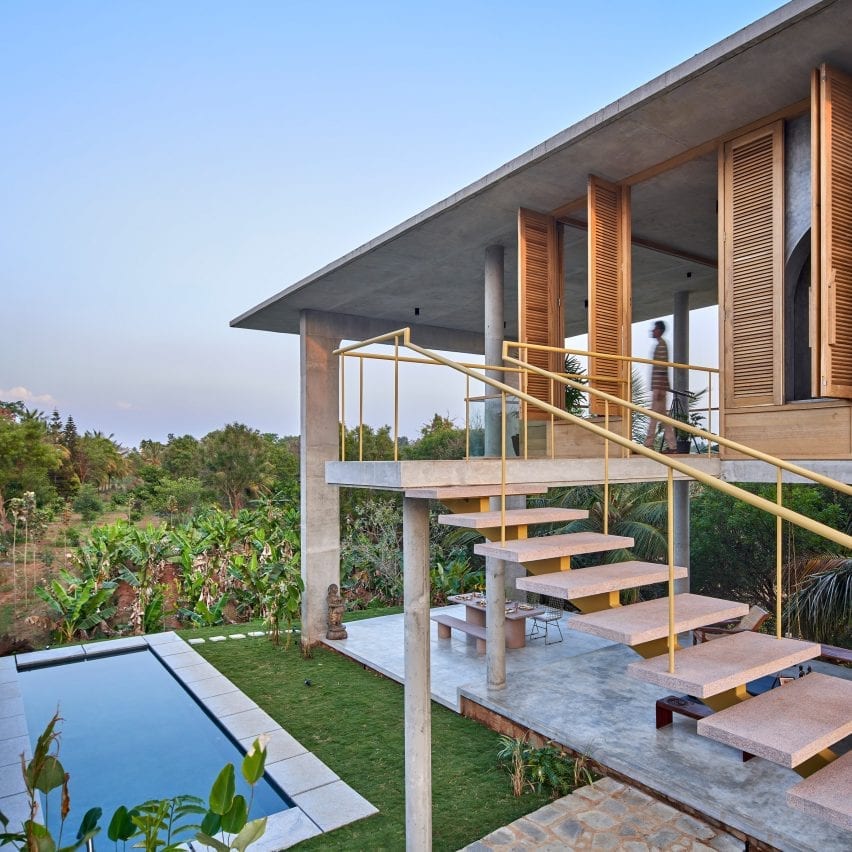Taliesyn designs open-air living spaces for Ksaraah house in Bangalore

There are very few walls in this house in rural Bangalore, designed by architecture and design studio Taliesyn, so that residents can enjoy the tropical landscape surroundings.
Named Ksaraah, the house is a family weekend home for one of the studio's principal architects, Shalini Chandrashekar.
The house is located in rural Bangalore
Located on a site where Chandrashekar had already been practising organic farming, the 487-square-metre house was designed around a desire to create a connection with nature.
Living spaces are either fully open, or able to be opened up with the use of sliding and folding shutters. Some rooms are also elevated to take full advantage of the impressive views.
There are few walls, so living spaces are open to the elements "Forethought as a sanctum of rejuvenation away from the urban bustle, Ksaraah offers the chance to unwind in the lap of nature," said Chandrashekar and fellow Taliesyn principal GS Mahaboob Basha.
"The unbounded spatial configuration is consciously kept devoid of unwanted wall envelopes," they said, "for experiencing the natural elements like the refreshing monsoons, the warmth of the morning sunlight, birds chirping and the aroma of the flora sprinkled all over the site."
Oak shutters provide screening to the upper floor when necessary
Ksaraah is made up of three blocks, each constructed from concrete.
The first volume, which serves as the main living space, is a two-storey block. It contains an open...
| -------------------------------- |
| Coldefy & Associés and RDAI win competition to build museum for Orlando Pulse shooting |
|
|
Villa M by Pierattelli Architetture Modernizes 1950s Florence Estate
31-10-2024 07:22 - (
Architecture )
Kent Avenue Penthouse Merges Industrial and Minimalist Styles
31-10-2024 07:22 - (
Architecture )






