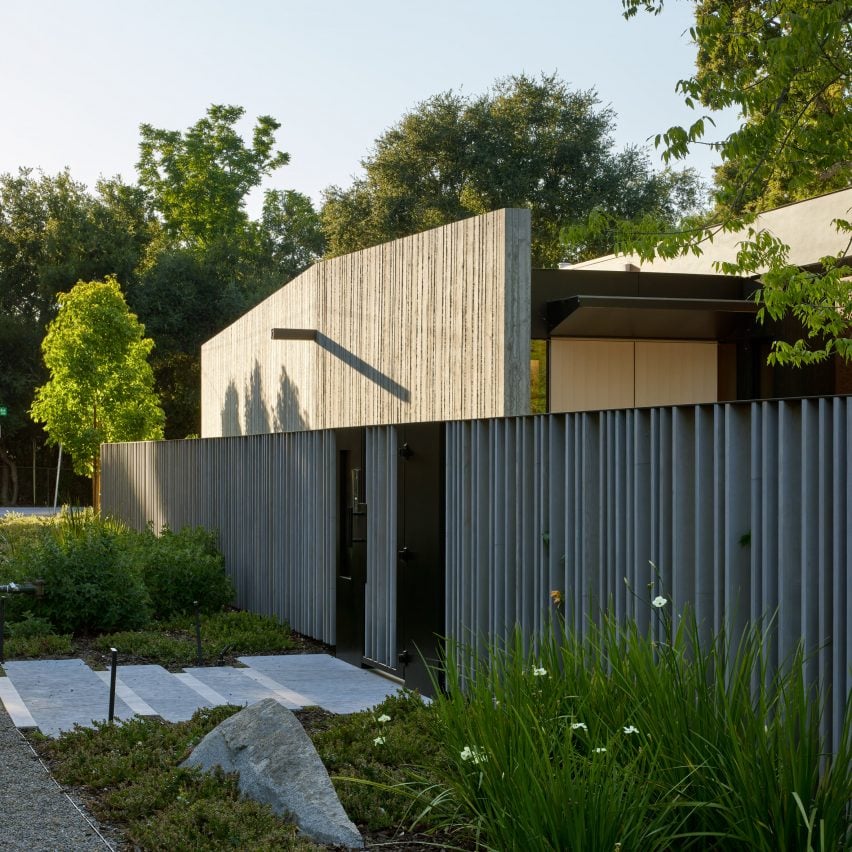Tall "acoustic wall" buffers noise at Modal Home in Silicon Valley

US studio Schwartz and Architecture has completed a courtyard-style house in California that is closed off to the street yet opens up in the rear, allowing for ample natural light and a connection to the outdoors.
Located near downtown Menlo Park, the Modal Home sits at a busy intersection and across the street from a high school. It was designed by San Francisco-based Schwartz and Architecture, or S^A, for a family of four.
One of the main concerns was to block out noise coming from the street and the school. In turn, the team took an unconventional approach and created a single-storey, courtyard-style house with a solid exterior and no front yard.
Schwartz and Architecture has completed a single-storey home in Menlo Park for a family of four "The siting of the home at the front edge of the corner lot is somewhat counter-intuitive," the team said.
"Instead of shirking from the noise to the farther reaches of the site ? de facto creating a large front yard of limited value ? the architects sidle the structure up to the street and turn its back to it."
The elevations facing the street were envisioned as a 14-foot-high (4.3-metre) "acoustic wall."
Its facade is fronted by a massive concrete wall
The height and length of the wall ? along with the board-formed concrete used to build it ? were informed by a study of what decibel levels would be acceptable for the clients.
The concrete facades have limited openings. Along the western side, the team...
| -------------------------------- |
| Live talk with Dutch Design Week about the search for new forms of intimacy | Dezeen |
|
|
Villa M by Pierattelli Architetture Modernizes 1950s Florence Estate
31-10-2024 07:22 - (
Architecture )
Kent Avenue Penthouse Merges Industrial and Minimalist Styles
31-10-2024 07:22 - (
Architecture )






