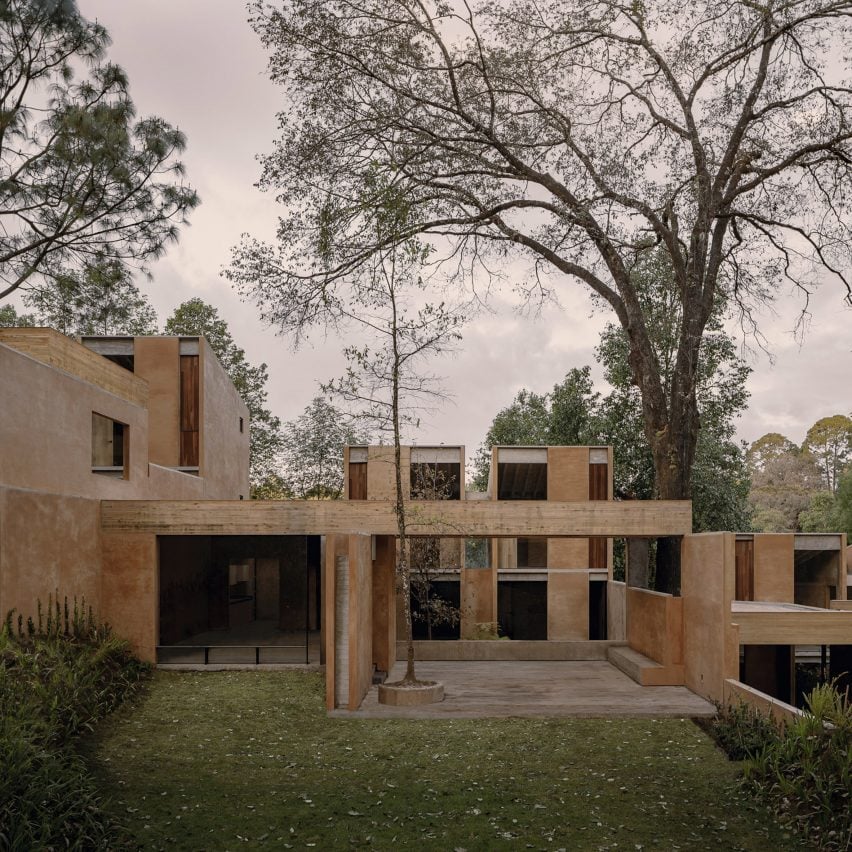Taller Héctor Barroso envisions Valle de Bravo houses as "silent architecture"

Mexican studio Taller Héctor Barroso has used concrete, wood and brick to create a series of holiday homes that merge with the wooded landscape and "allow nature to act in the intimacy of the home".
The small residential complex ? called Los Helechos, or The Ferns ? is located in Valle de Bravo, a scenic area that is a couple hours by car from Mexico City.
Taller Hector Barroso has created a series of holiday homes in Mexico. Top photo by Jaime Navarro
The 1,150-square-metre complex consists of four identical houses that sit side by side on a sloped property within Rancho Avándaro, a golf and recreational community.
The architecture studio designed the homes to integrate with the tree-studded landscape and to enable nature to flow indoors. The four residences sit side by side on a slope
"Los Helechos is a group of houses designed to allow nature to act in the intimacy of the home, creating a silent architecture to accompany the beauty of their gardens," said Taller Hector Barroso, a studio based in Mexico City.
"The four houses stealthily adapt to the steep slope of the terrain, respecting the existing topography and vegetation to minimize their impact on the site," the studio added.
Each house faces a central courtyard. Photo by Jaime Navarro
Each house has two levels and a basement. The homes are C-shaped in plan and feature rectilinear volumes arranged around a central courtyard filled with native plants.
"The houses look inward thr...
| -------------------------------- |
| Short film spotlights Tonkin Liu's stent design that echoes "geometry from nature" |
|
|
Villa M by Pierattelli Architetture Modernizes 1950s Florence Estate
31-10-2024 07:22 - (
Architecture )
Kent Avenue Penthouse Merges Industrial and Minimalist Styles
31-10-2024 07:22 - (
Architecture )






