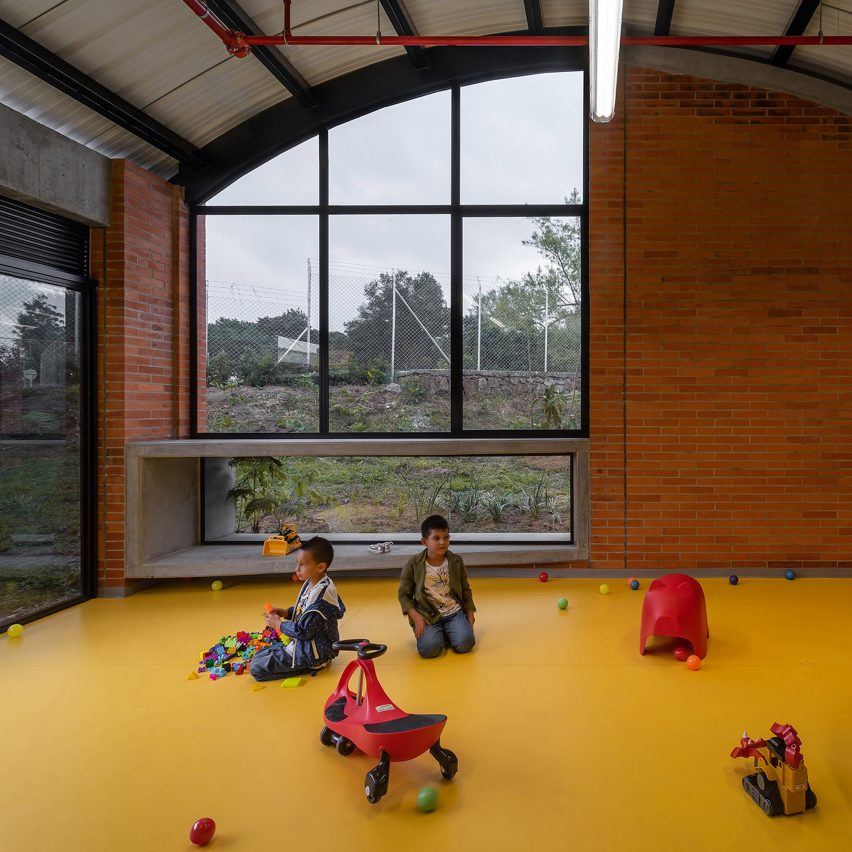Taller Sintesis creates kindergarten with vaulted rooms in the Colombian Andes

Architecture firm Taller Sintesis has completed a series of brick volumes with arched roofs for a large kindergarten in Colombia.
El Porvenir Children Center is located in Rionegro, a town about 30 kilometres southeast of MedellÃn. The campus sits along the edge of a dense, middle-class neighbourhood.
An aerial view of El Povenir Children Center
Taller Sintesis, a MedellÃn-based firm started in 2008, was charged with designing a new facility to replace a smaller one that did not meet the public kindergarten?s current needs.
The firm conceived eight distinct structures for the kindergarten, which is located on a verdant site bordered by a ravine. In total, the 2,620-square-metre facility can accommodate up to 400 children.
The buildings are made of red brick At the core of the complex is a central, bar-shaped volume that stretches across the site. Perpendicular to this volume is a staggered row of seven barrel-vaulted pavilions, which project toward the ravine and a newly planted forest.
These have walls formed of red brick and roofs sheathed in white metal. The team incorporated floor-to-ceiling windows and sliding glass doors, which enable occupants to feel connected to the outdoors.
Each volume has an arched roof
This connection is strengthened by the presence of grassy courtyards between the pavilions.
"These allow not only adequate ventilation and lighting but also enable a direct relationship between the children and nature, giving the landscape a permanent pres...
| -------------------------------- |
| Watch runway footage of Harikrishnan's inflatable menswear collection | Design | Dezeen |
|
|
Villa M by Pierattelli Architetture Modernizes 1950s Florence Estate
31-10-2024 07:22 - (
Architecture )
Kent Avenue Penthouse Merges Industrial and Minimalist Styles
31-10-2024 07:22 - (
Architecture )






