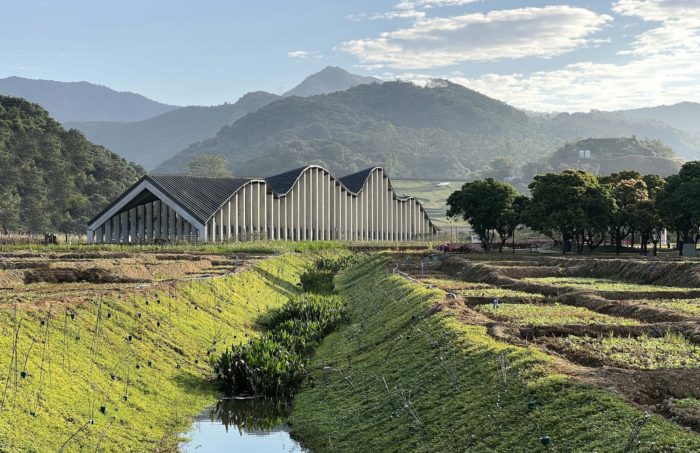Taoranxu Village Fair | Design Center of Haoyuan Group

Taoranxu Village Fair’s Concept:
The Tianren Shanshui Art Community was built here around 2020, boosting local development and bringing about benefits to the villagers. Locals began to set up stalls across the village, forming a village fair.
At the junction of the Art Community and the village, a venue was built, where the villagers sell products, wait for the bus in its shade, and celebrated events. The venue functions as an open art gallery at the same time.
© Rujia Lin
The site is frequented by both locals and visitors from cities. The touch of nature and local customs should be kept down here. It is so much fun when the visitors bargain with the farmers over local produce. The experience is totally different from the case when they shop in a cold supermarket. Taoranxu serves multiple purposes. The visitors, public events, and art salons make it a popular destination. The grey tone on the site goes perfectly with all types of activities.
© Rujia Lin
Following the natural style of the countryside, this building uses a naked concrete frame and keeps the original patterns of the wooden boards. There is no decoration or boundary, creating perfect ventilation and a view of the farmland. The black terra-cotta, industrial fans, and steel rails are equally simple and plain.
The texture of the materials is in perfect match with the countryside style. With strong visual impact, the building has a curvy facade and rooftop made up of 41 rows of simple, hard, and patterned c...
_MFUENTENOTICIAS
arch2o
_MURLDELAFUENTE
http://www.arch2o.com/category/architecture/
| -------------------------------- |
| LA ESCALA Y SUS USOS. Tutoriales de arquitectura. |
|
|
Villa M by Pierattelli Architetture Modernizes 1950s Florence Estate
31-10-2024 07:22 - (
Architecture )
Kent Avenue Penthouse Merges Industrial and Minimalist Styles
31-10-2024 07:22 - (
Architecture )






