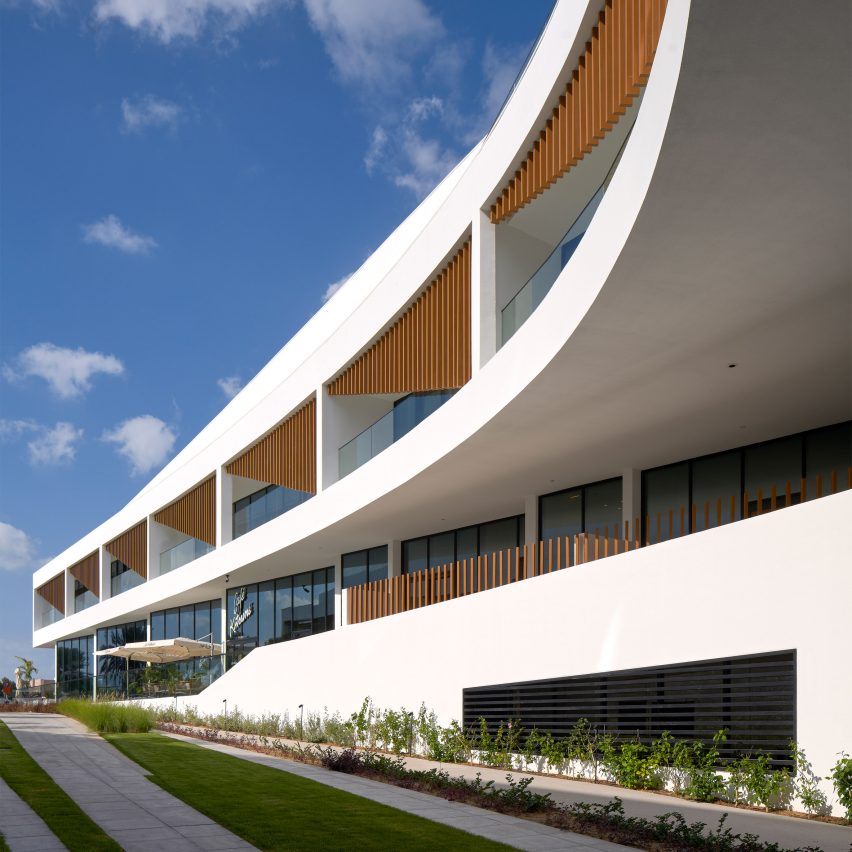Tariq Khayyat Design Partners wraps Dubai housing complex around public plaza

Vertical louvres adorn the facades of The聽H Residence, a mixed-use housing complex completed by architecture studio Tariq Khayyat Design Partners in Dubai.
Located in the Jumeirah district, the curved, 18,000-square-metre complex comprises 37 residential units alongside ground-floor restaurants and bars and a centralised public plaza.
According to Tariq Khayyat Design Partners, The H Residence is designed聽to "redefine the concept of urban living".
Vertical louvres provide shading and privacy for the residences
"The design aims to create a shift in the way mixed-use projects have been developed in the region where there is a complete separation between the end users and the surrounding community," studio founder Tariq Khayyat told Dezeen. "The H Residence provides a seamless relation between the outdoor urban spaces and the surrounding program, where the central plaza is positioned in a way to welcome the public and for end users to enjoy a vibrant urban space."
Spread across three floors and a basement level, the curvaceous complex is divided into two wings, connected by a lobby on the ground floor as well as a 30-metre-long bridge on the upper floor.
The complex has a communal plaza
Outdoor space on either side of the lobby forms a plaza, which acts as a "central hub" on one side and a residential drop-off point on the other.
"All the outdoor areas are considered as public areas to encourage the synergy between end users and c...
| -------------------------------- |
| AHEAD Americas awards 2021 virtual ceremony part one | Dezeen |
|
|
Villa M by Pierattelli Architetture Modernizes 1950s Florence Estate
31-10-2024 07:22 - (
Architecture )
Kent Avenue Penthouse Merges Industrial and Minimalist Styles
31-10-2024 07:22 - (
Architecture )






